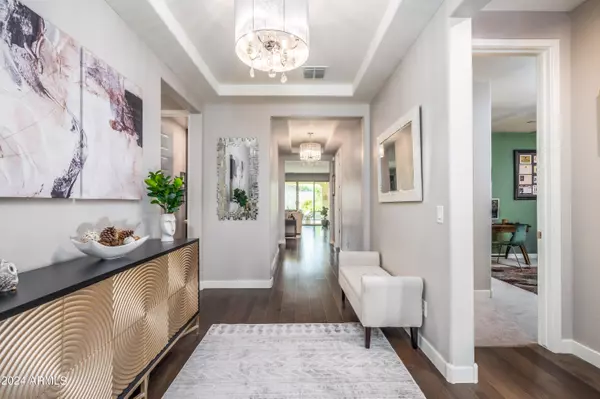$729,000
$739,000
1.4%For more information regarding the value of a property, please contact us for a free consultation.
9734 E TUNGSTEN Drive Mesa, AZ 85212
3 Beds
2.5 Baths
2,295 SqFt
Key Details
Sold Price $729,000
Property Type Single Family Home
Sub Type Single Family - Detached
Listing Status Sold
Purchase Type For Sale
Square Footage 2,295 sqft
Price per Sqft $317
Subdivision Eastmark Du-3 South Parcel 3-2
MLS Listing ID 6717671
Sold Date 08/13/24
Style Spanish
Bedrooms 3
HOA Fees $136/mo
HOA Y/N Yes
Originating Board Arizona Regional Multiple Listing Service (ARMLS)
Year Built 2019
Annual Tax Amount $3,371
Tax Year 2023
Lot Size 7,500 Sqft
Acres 0.17
Property Description
Welcome to this remarkable Eastmark home located in the gated section of Innovation Park. This north/south facing home is steps away from one of the many community parks. Enjoy the special touches in the heart of the home including a gourmet kitchen with double ovens, staggered white shaker cabinets with pull out shelving below, white quartz counter tops and island, gas cooktop, custom tile backsplash and a ample sized pantry. The main living space has includes a custom built-in beverage center complete with cabinets, ice maker and wine fridge. Savor the view into the beautifully landscaped backyard thru the oversized glass sliders. The Primary suite is situated at the back of the home for privacy and comfort. Take advantage of the spa like primary bath with separate shower and large soaking tub, double sinks, private toilet room, chandelier and ample storage closet. The secondary bedrooms are located at the front of the home and both include walk-in closets and a shared bathroom with executive height, double sinks and upgraded cultured marble shower/tub. This home is completed with a comfortable den, guest half bath and large laundry room. All main areas boast rich, stylish engineered wood flooring. Just when you think this home has it all, you walk into the stunning backyard with extended travertine patio leading to the private pool. Overlooking the pool is a raised bed complete with a relaxing and comforting fountain. This home has so much to offer including generous storage space and energy efficient spray foam insulation to help keep your energy costs down. Seller is providing a one year home warranty. Don't miss this incredible opportunity.
Location
State AZ
County Maricopa
Community Eastmark Du-3 South Parcel 3-2
Direction East on Ray Rd to Copernicus. Turn south on Copernicus and turn east onto Thatcher. Follow to Excimer and turn south and west onto Tungsten. Home is on the right.
Rooms
Other Rooms Great Room
Master Bedroom Split
Den/Bedroom Plus 4
Separate Den/Office Y
Interior
Interior Features 9+ Flat Ceilings, No Interior Steps, Soft Water Loop, Kitchen Island, Pantry, Double Vanity, Full Bth Master Bdrm, Separate Shwr & Tub, High Speed Internet
Heating Electric, ENERGY STAR Qualified Equipment
Cooling Refrigeration, Programmable Thmstat, Ceiling Fan(s)
Flooring Carpet, Tile, Wood
Fireplaces Number No Fireplace
Fireplaces Type None
Fireplace No
Window Features Sunscreen(s),Dual Pane,ENERGY STAR Qualified Windows,Low-E,Vinyl Frame
SPA None
Exterior
Exterior Feature Covered Patio(s)
Garage Electric Door Opener
Garage Spaces 2.0
Garage Description 2.0
Fence Block
Pool Variable Speed Pump, Private
Landscape Description Irrigation Back
Community Features Gated Community, Community Spa, Community Pool, Community Media Room, Playground, Biking/Walking Path, Clubhouse
Utilities Available SRP, SW Gas
Amenities Available Management, Rental OK (See Rmks)
Roof Type Tile
Accessibility Zero-Grade Entry
Private Pool Yes
Building
Lot Description Sprinklers In Rear, Sprinklers In Front, Desert Back, Desert Front, Gravel/Stone Back, Synthetic Grass Back, Auto Timer H2O Front, Irrigation Back
Story 1
Builder Name Meritage
Sewer Public Sewer
Water City Water
Architectural Style Spanish
Structure Type Covered Patio(s)
New Construction No
Schools
Elementary Schools Silver Valley Elementary
Middle Schools Eastmark High School
High Schools Eastmark High School
School District Queen Creek Unified District
Others
HOA Name Eastmark
HOA Fee Include Maintenance Grounds
Senior Community No
Tax ID 312-15-224
Ownership Fee Simple
Acceptable Financing Conventional, VA Loan
Horse Property N
Listing Terms Conventional, VA Loan
Financing Cash
Special Listing Condition Owner/Agent
Read Less
Want to know what your home might be worth? Contact us for a FREE valuation!

Our team is ready to help you sell your home for the highest possible price ASAP

Copyright 2024 Arizona Regional Multiple Listing Service, Inc. All rights reserved.
Bought with Kenneth James Realty







