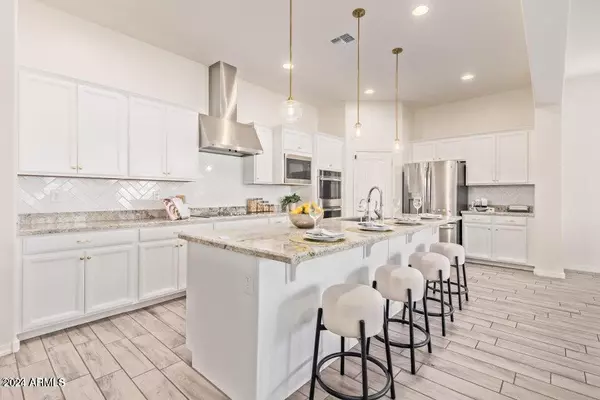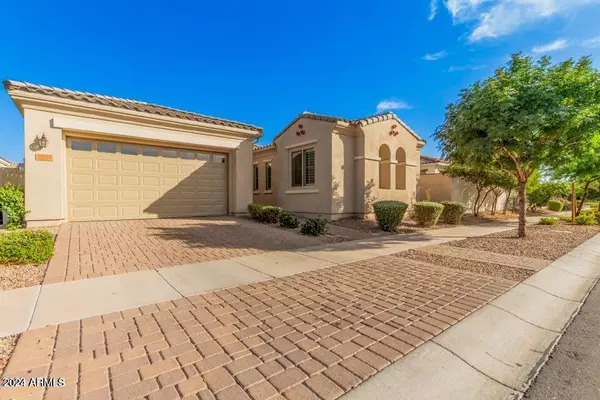$660,000
$670,000
1.5%For more information regarding the value of a property, please contact us for a free consultation.
10121 E CINTRON Drive Mesa, AZ 85212
4 Beds
3 Baths
2,478 SqFt
Key Details
Sold Price $660,000
Property Type Single Family Home
Sub Type Single Family - Detached
Listing Status Sold
Purchase Type For Sale
Square Footage 2,478 sqft
Price per Sqft $266
Subdivision Eastmark
MLS Listing ID 6695175
Sold Date 08/07/24
Style Ranch
Bedrooms 4
HOA Fees $113/mo
HOA Y/N Yes
Originating Board Arizona Regional Multiple Listing Service (ARMLS)
Year Built 2017
Annual Tax Amount $4,033
Tax Year 2023
Lot Size 6,600 Sqft
Acres 0.15
Property Description
Welcome to this exquisite 4BD, 3-BA single-level home nestled in the vibrant community of Eastmark! As you step inside, you'll be greeted by the warmth of wood-look plank tile flooring, complemented by soaring 10-foot ceilings and abundant natural light that dances through plantation shutters. The heart of the home boasts a chef's dream kitchen, complete with stainless steel appliances, double oven, granite countertops, a stylish herringbone subway tile backsplash, and a sprawling island with breakfast bar for casual dining or entertaining guests.Retreat to the spacious main bedroom featuring an en-suite with dual sinks, a luxurious tub, an enclosed shower, and a generously sized walk-in closet. Outside, the backyard oasis invites you to relax and unwind on the covered paver stone patio. surrounded by a lush synthetic grass area and mature landscaping, perfect for enjoying the Arizona sunshine or hosting gatherings with loved ones. Plus, as a resident of Eastmark, you'll have access to an array of amenities including the nearby "Great Park," community pool, communal garden, dog park, skate park, and playgrounds, ensuring there's something for everyone to enjoy. Don't miss your chance to make this stunning property your new home!
Location
State AZ
County Maricopa
Community Eastmark
Direction Head West on S Ellsworth Rd, turn Left onto E Ray Rd, turn Left onto S Eastmark Pkwy, turn Right onto E Palladium Dr, turn Left onto S Curie Way, Right onto Cintron Ln and property is on the Right.
Rooms
Den/Bedroom Plus 5
Separate Den/Office Y
Interior
Interior Features Breakfast Bar, Kitchen Island, Double Vanity, Full Bth Master Bdrm, Separate Shwr & Tub, Granite Counters
Heating Natural Gas
Cooling Refrigeration, Ceiling Fan(s)
Flooring Carpet, Tile
Fireplaces Number No Fireplace
Fireplaces Type None
Fireplace No
SPA None
Laundry WshrDry HookUp Only
Exterior
Garage Spaces 2.0
Garage Description 2.0
Fence Block
Pool None
Community Features Community Pool Htd, Community Pool, Lake Subdivision, Playground, Biking/Walking Path, Clubhouse
Utilities Available SRP, SW Gas
Amenities Available Management
Waterfront No
Roof Type Tile
Private Pool No
Building
Lot Description Gravel/Stone Front, Gravel/Stone Back, Synthetic Grass Back
Story 1
Builder Name MARACAY HOMES
Sewer Public Sewer
Water City Water
Architectural Style Ranch
Schools
Elementary Schools Queen Creek Elementary School
Middle Schools Silver Valley Elementary
High Schools Eastmark High School
School District Queen Creek Unified District
Others
HOA Name Eastmark HOA
HOA Fee Include Maintenance Grounds
Senior Community No
Tax ID 304-32-287
Ownership Fee Simple
Acceptable Financing Conventional, VA Loan
Horse Property N
Listing Terms Conventional, VA Loan
Financing Cash
Read Less
Want to know what your home might be worth? Contact us for a FREE valuation!

Our team is ready to help you sell your home for the highest possible price ASAP

Copyright 2024 Arizona Regional Multiple Listing Service, Inc. All rights reserved.
Bought with W and Partners, LLC







