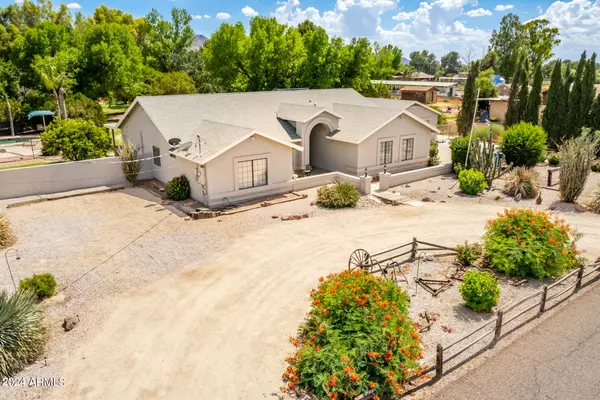$925,000
$925,000
For more information regarding the value of a property, please contact us for a free consultation.
19023 E VIA DE ARBOLES Street Queen Creek, AZ 85142
4 Beds
2 Baths
2,459 SqFt
Key Details
Sold Price $925,000
Property Type Single Family Home
Sub Type Single Family - Detached
Listing Status Sold
Purchase Type For Sale
Square Footage 2,459 sqft
Price per Sqft $376
Subdivision Ranchos Jardines Unit 2-C
MLS Listing ID 6724548
Sold Date 07/25/24
Style Ranch
Bedrooms 4
HOA Y/N No
Originating Board Arizona Regional Multiple Listing Service (ARMLS)
Year Built 1991
Annual Tax Amount $3,432
Tax Year 2023
Lot Size 1.042 Acres
Acres 1.04
Property Description
Located in one of the most sought-after horse communities in the East Valley, this single-family ranch-style home offers 4 bedrooms, 2 bathrooms, and just under 2,500 square feet of living space. It features a detached two-car pass-through garage and boasts one of the largest residential pools you'll find, equipped with a commercial-grade pool system. The irrigated land is perfect for horses, adorned with mature shade trees, grapevines, and a variety of fruit trees. The home is positioned on an interior lot with a north-facing front and a south-facing backyard, featuring a dedicated area for outdoor fun, ideal for children.
Recently painted, the home is conveniently located near the local Equestrian Center and the newly opened Pecan Lake. It includes 22 solar panels with a micro inverter, a 5 kW system, a solar water heater, and a radiant barrier in the attic. The drive-through garage is equipped with 240V power, cupboards, a work desk, and keypad entry. The large diving pool comes with a commercial-grade cartridge filter, LED color-changing lights, security fencing, and a kool deck with a covered flagstone sitting area, with furniture included. Privacy fencing surrounds the pool, and grapevines line a portion of the fence.
The horse facilities feature two 20x24 covered stalls with pass-through gates, lights, automatic waterers, and misters. The tack barn is equipped with water, electricity, and air conditioning, while the hay shed can hold 75-80 bales and includes lights, counters, shelves, and storage for bagged feed. Additional amenities include a chicken coop with built-in nest boxes, and various fruit trees including two varieties of pomegranates, Meyer lemon, Arizona sweet orange, navel orange, and tangelo. The kitchen is outfitted with custom hickory cabinets and granite countertops, and there is a walk-in pantry. Hand-painted murals decorate the entryway, depicting the Superstition Mountains landscape and wild mustangs, with a bedroom mural featuring 12 Disney princesses which anyone with a younger Daughter is sure to fall in love with. (Took over 2 months to complete).
There is ample parking for an RV or LQ horse trailer on the side of the garage, protected by a double gate. Recent updates to the home include a new roof installed 6-7 years ago and a new AC unit installed approximately 5 years ago, with a transferable service contract for the AC unit. NO HOA. THESE Homes don't last very long!
Location
State AZ
County Maricopa
Community Ranchos Jardines Unit 2-C
Direction South on Sossaman to Via De Arboles, west to property.
Rooms
Other Rooms Great Room, Family Room
Master Bedroom Not split
Den/Bedroom Plus 4
Separate Den/Office N
Interior
Interior Features Eat-in Kitchen, Pantry, Full Bth Master Bdrm, High Speed Internet, Granite Counters
Heating Electric
Cooling Refrigeration, Ceiling Fan(s)
Flooring Carpet, Tile
Fireplaces Number No Fireplace
Fireplaces Type None
Fireplace No
SPA None
Laundry WshrDry HookUp Only
Exterior
Exterior Feature Covered Patio(s), Playground, Patio, Storage
Garage Electric Door Opener, Extnded Lngth Garage, Rear Vehicle Entry, RV Gate, Separate Strge Area, Detached, RV Access/Parking
Garage Spaces 2.0
Garage Description 2.0
Fence Chain Link
Pool Diving Pool, Fenced, Private
Landscape Description Irrigation Back, Irrigation Front
Community Features Horse Facility, Biking/Walking Path
Utilities Available SRP
Amenities Available None
Waterfront No
Roof Type Tile
Private Pool Yes
Building
Lot Description Dirt Front, Gravel/Stone Front, Grass Back, Irrigation Front, Irrigation Back
Story 1
Builder Name Unknown
Sewer Septic in & Cnctd
Water City Water
Architectural Style Ranch
Structure Type Covered Patio(s),Playground,Patio,Storage
Schools
Elementary Schools Queen Creek Elementary School
Middle Schools Newell Barney Middle School
High Schools Queen Creek High School
School District Queen Creek Unified District
Others
HOA Fee Include No Fees
Senior Community No
Tax ID 304-90-240
Ownership Fee Simple
Acceptable Financing Conventional, VA Loan
Horse Property Y
Horse Feature Other, See Remarks, Auto Water, Bridle Path Access, Stall, Tack Room
Listing Terms Conventional, VA Loan
Financing Cash
Read Less
Want to know what your home might be worth? Contact us for a FREE valuation!

Our team is ready to help you sell your home for the highest possible price ASAP

Copyright 2024 Arizona Regional Multiple Listing Service, Inc. All rights reserved.
Bought with Brokers Hub Realty, LLC







