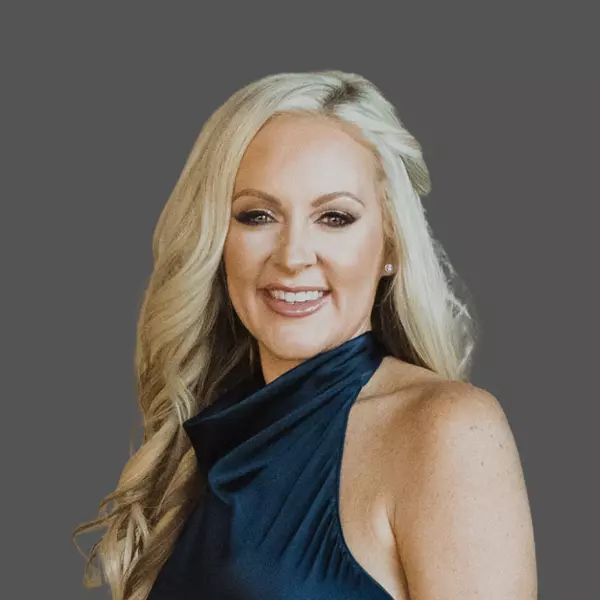$810,000
$825,000
1.8%For more information regarding the value of a property, please contact us for a free consultation.
10252 E CARIBBEAN Lane Scottsdale, AZ 85255
4 Beds
2.5 Baths
2,197 SqFt
Key Details
Sold Price $810,000
Property Type Single Family Home
Sub Type Single Family - Detached
Listing Status Sold
Purchase Type For Sale
Square Footage 2,197 sqft
Price per Sqft $368
Subdivision Mcdowell Mountain Ranch
MLS Listing ID 6683695
Sold Date 06/18/24
Style Spanish
Bedrooms 4
HOA Fees $49/qua
HOA Y/N Yes
Originating Board Arizona Regional Multiple Listing Service (ARMLS)
Year Built 1998
Annual Tax Amount $2,578
Tax Year 2023
Lot Size 5,535 Sqft
Acres 0.13
Property Description
Welcome to your dream home! This is your opportunity to live in one of North Scottsdale's most coveted neighborhoods for an incredible price! Step inside to discover an open floor plan adorned with soaring 20-foot vaulted ceilings and tasteful tile flooring throughout the main living areas, creating an atmosphere of elegance. The heart of the home is the gourmet kitchen, which showcases gleaming granite countertops, sleek stainless steel appliances, and ample cabinetry for all your culinary needs. Perfect for entertaining, the kitchen seamlessly flows into the spacious family room, complete with a cozy gas fireplace and surround sound system, creating a warm and inviting space for gatherings with friends and family. For added convenience, the primary bedroom is conveniently located on the first floor, offering a serene retreat with plenty of natural light. Upstairs, you'll find additional bedrooms, as well as a generous loft area, ideal for use as a playroom, home office, or media room. Step outside and discover a backyard oasis unlike any other. The resort-style outdoor living space features a lagoon-style pool, complete with a refreshing Baja step and stunning Pebble-Tec finish. Relax and unwind as you listen to the soothing sounds of the waterfall, or take a dip under the mesmerizing color logic rotating LED lights. Entertain in style with the outdoor kitchen area, equipped with everything you need to host dining experiences for family and friends. The expansive ramada provides shade on sunny days, while the outdoor fireplace offers warmth and ambiance on cooler evenings. And with no neighbors behind, you'll enjoy breathtaking mountain views that serve as the perfect backdrop for outdoor living. Other impressive upgrades include 2 Trane HVAC units installed in 2021, the primary closet was custom outfitted in 2019, the outdoor gazebo installed in 2022 and newer appliances such as the oven (2020), microwave (2020), pool deck resurfaced and painted (2024), washer and dryer (2023). Don't miss your chance to make this incredible home your own!
Location
State AZ
County Maricopa
Community Mcdowell Mountain Ranch
Direction FROM FRANK LLOYD WRIGHT BLVD-GO NORTH ON THOMPSON PEAK PKWY TO MCDOWELL MOUNTAIN RANCH RD-EAST TO 104TH ST-SOUTH TO CARIBBEAN LN-WEST TO PROPERTY.
Rooms
Other Rooms Loft, Family Room
Master Bedroom Split
Den/Bedroom Plus 5
Separate Den/Office N
Interior
Interior Features Master Downstairs, Eat-in Kitchen, Breakfast Bar, Fire Sprinklers, Vaulted Ceiling(s), Kitchen Island, Pantry, Double Vanity, Full Bth Master Bdrm, Separate Shwr & Tub, High Speed Internet, Granite Counters
Heating Natural Gas
Cooling Refrigeration, Ceiling Fan(s)
Flooring Carpet, Tile
Fireplaces Type 2 Fireplace, Exterior Fireplace, Family Room, Gas
Fireplace Yes
Window Features Dual Pane
SPA None
Exterior
Exterior Feature Covered Patio(s), Gazebo/Ramada, Patio, Built-in Barbecue
Garage Attch'd Gar Cabinets, Dir Entry frm Garage, Electric Door Opener
Garage Spaces 2.0
Garage Description 2.0
Fence Block
Pool Variable Speed Pump, Private
Community Features Pickleball Court(s), Community Spa Htd, Community Spa, Community Pool Htd, Community Pool, Golf, Tennis Court(s), Playground, Biking/Walking Path, Clubhouse
Utilities Available APS, SW Gas
Amenities Available Management
Waterfront No
View Mountain(s)
Roof Type Tile
Private Pool Yes
Building
Lot Description Sprinklers In Rear, Desert Back, Desert Front, Auto Timer H2O Front, Auto Timer H2O Back
Story 2
Builder Name Woodside Homes
Sewer Sewer in & Cnctd, Public Sewer
Water City Water
Architectural Style Spanish
Structure Type Covered Patio(s),Gazebo/Ramada,Patio,Built-in Barbecue
New Construction Yes
Schools
Elementary Schools Desert Canyon Elementary
Middle Schools Desert Canyon Middle School
High Schools Desert Mountain High School
School District Scottsdale Unified District
Others
HOA Name Hoffman Property
HOA Fee Include Maintenance Grounds
Senior Community No
Tax ID 217-65-019
Ownership Fee Simple
Acceptable Financing Conventional, FHA, VA Loan
Horse Property N
Listing Terms Conventional, FHA, VA Loan
Financing Cash
Read Less
Want to know what your home might be worth? Contact us for a FREE valuation!

Our team is ready to help you sell your home for the highest possible price ASAP

Copyright 2024 Arizona Regional Multiple Listing Service, Inc. All rights reserved.
Bought with HomeSmart







