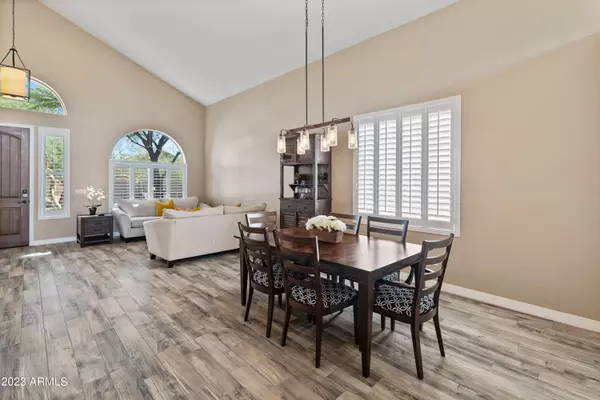$940,000
$949,000
0.9%For more information regarding the value of a property, please contact us for a free consultation.
10430 E ACOMA Drive Scottsdale, AZ 85255
4 Beds
3 Baths
2,797 SqFt
Key Details
Sold Price $940,000
Property Type Single Family Home
Sub Type Single Family - Detached
Listing Status Sold
Purchase Type For Sale
Square Footage 2,797 sqft
Price per Sqft $336
Subdivision Mcdowell Mountain Ranch
MLS Listing ID 6599605
Sold Date 02/28/24
Bedrooms 4
HOA Fees $47/qua
HOA Y/N Yes
Originating Board Arizona Regional Multiple Listing Service (ARMLS)
Year Built 1999
Annual Tax Amount $3,242
Tax Year 2022
Lot Size 6,050 Sqft
Acres 0.14
Property Description
This popular floor plan, with primary bedroom downstairs. 3 bedrooms upstairs plus a split loft area is perfect for work and play! Soaring 20ft ceilings greet you at the front door into the living/dining rooms with new wide planked tile flooring, modern light fixtures and plantation shutters throughout the home. Light filled Great room opens to fully remodeled (2022) kitchen with 2.5'' Quartz countertops, white
Shaker cabinets, SS appliances with Gas range/hood, Farmhouse sink, large island with additional storage and cheerful breakfast nook overlooking backyard. Spacious, private downstairs Primary Suite features bay windows, bathroom with large separate shower, soaking tub, dual vanities and deep walk-in closet. Inviting backyard with Pebbletec pool with variable speed pump, extended covered patio, built-in BBQ island with cooler. 3 car garage with EV outlet. Newer HVAC units (2020) with smart thermostat...and low quarterly HOA fee.
Award-winning McDowell Mountain Ranch has a large range of luxury amenities within the community and nearby including two clubhouses with parks featuring Pickleball/Tennis courts, heated pools and spas, Splash Pad, Basketball court and Playground with large grass area. The McDowell Sonoran Preserve and Trail system, McDowell Mountain Golf Club, City of Scottsdale Aquatic Center, library & schools and so much more, are just minutes away. Come fall in love with this community and home!
Location
State AZ
County Maricopa
Community Mcdowell Mountain Ranch
Direction South on 105 Street to Acoma Dr; West on Acoma to home.
Rooms
Other Rooms Loft, Family Room
Master Bedroom Split
Den/Bedroom Plus 5
Separate Den/Office N
Interior
Interior Features Master Downstairs, Eat-in Kitchen, Fire Sprinklers, Vaulted Ceiling(s), Kitchen Island, Full Bth Master Bdrm, Separate Shwr & Tub, High Speed Internet, Granite Counters
Heating Natural Gas
Cooling Refrigeration, Ceiling Fan(s)
Flooring Carpet, Tile
Fireplaces Number No Fireplace
Fireplaces Type None
Fireplace No
Window Features Double Pane Windows
SPA None
Exterior
Exterior Feature Covered Patio(s), Built-in Barbecue
Garage Electric Door Opener
Garage Spaces 3.0
Garage Description 3.0
Fence Block
Pool Fenced, Private
Community Features Pickleball Court(s), Community Spa Htd, Community Pool Htd, Golf, Tennis Court(s), Playground, Biking/Walking Path
Utilities Available City Gas, APS, SW Gas
Amenities Available Management
Waterfront No
Roof Type Composition,Tile
Private Pool Yes
Building
Lot Description Desert Back, Desert Front, Auto Timer H2O Front, Auto Timer H2O Back
Story 2
Builder Name Engle
Sewer Public Sewer
Water City Water
Structure Type Covered Patio(s),Built-in Barbecue
New Construction Yes
Schools
Elementary Schools Desert Canyon Elementary
Middle Schools Desert Canyon Middle School
High Schools Desert Mountain High School
School District Scottsdale Unified District
Others
HOA Name McDowell Mountain Ra
HOA Fee Include Maintenance Grounds
Senior Community No
Tax ID 217-65-276
Ownership Fee Simple
Acceptable Financing Cash, Conventional, VA Loan
Horse Property N
Listing Terms Cash, Conventional, VA Loan
Financing Conventional
Read Less
Want to know what your home might be worth? Contact us for a FREE valuation!

Our team is ready to help you sell your home for the highest possible price ASAP

Copyright 2024 Arizona Regional Multiple Listing Service, Inc. All rights reserved.
Bought with RE/MAX Fine Properties







