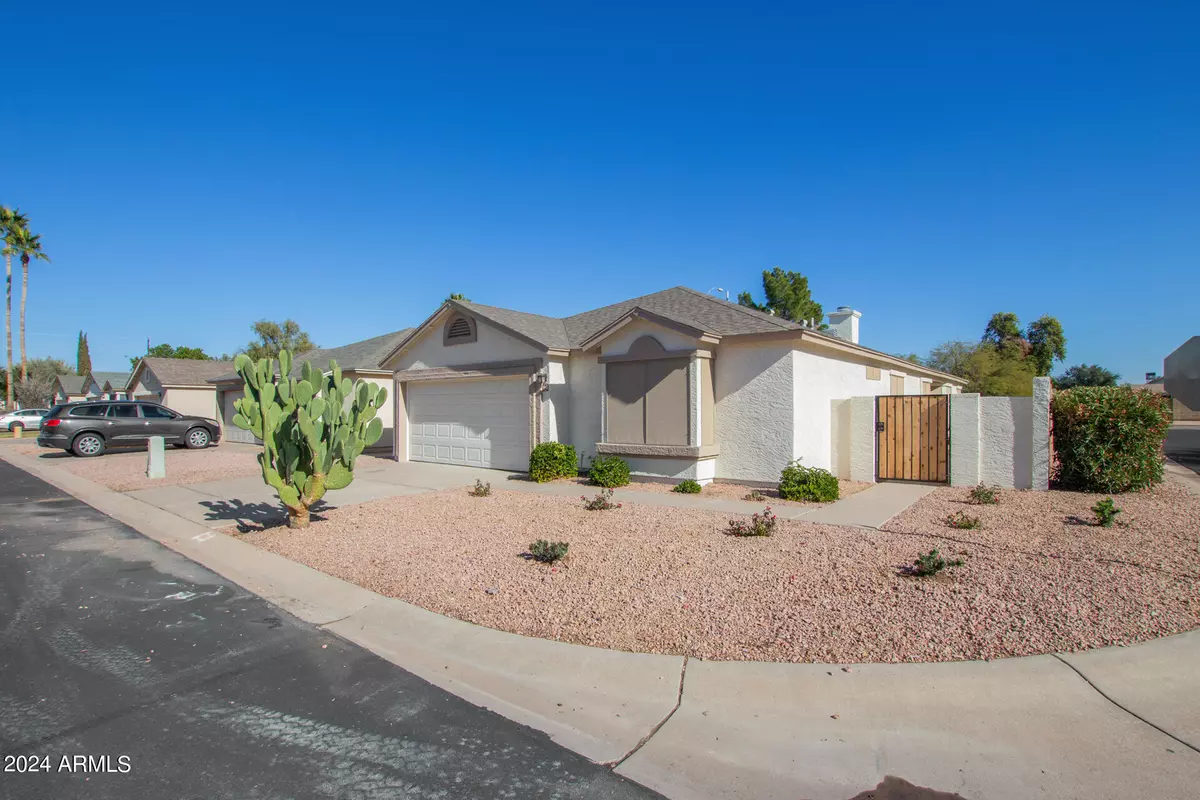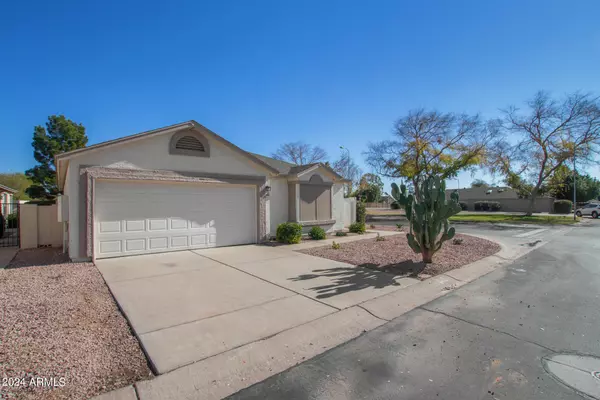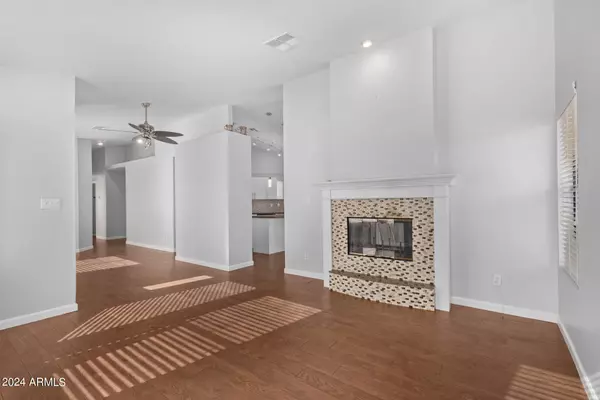$415,000
$415,000
For more information regarding the value of a property, please contact us for a free consultation.
4725 E BROWN Road #60 Mesa, AZ 85205
3 Beds
2 Baths
1,612 SqFt
Key Details
Sold Price $415,000
Property Type Single Family Home
Sub Type Single Family - Detached
Listing Status Sold
Purchase Type For Sale
Square Footage 1,612 sqft
Price per Sqft $257
Subdivision Sundance Villas Lot 1-88 & Tr A-D
MLS Listing ID 6646108
Sold Date 02/15/24
Bedrooms 3
HOA Fees $125/mo
HOA Y/N Yes
Originating Board Arizona Regional Multiple Listing Service (ARMLS)
Year Built 1987
Annual Tax Amount $1,253
Tax Year 2023
Lot Size 4,478 Sqft
Acres 0.1
Property Description
Are you in search of your dream home? Look no further than this stunning 3-bed, 2-bath home in the Sundance Villas community. As you enter, you will be greeted by a bright and spacious open floor plan. The living area boasts woodgrain tile, while the bedrooms have water-resistant luxury plank flooring. The centerpiece of the family room and kitchen is a 2-way wood-burning fireplace that brings charm and warmth. The kitchen is fully equipped with granite countertops, subway tile backsplash, white staggered self-closing cabinets, a breakfast bar, and a large pantry. The low-maintenance backyard and covered patio make it easy to enjoy the outdoors. The primary suite features double doors that lead to a large walk-in closet and side yard access. The master bath includes a large tiled walk-in shower, a skylight, and a double sink vanity with ample cabinet space. Enjoy a maintenance-free community pool just outside your front door alongside a pickleball/half-basketball court. The house was recently painted inside and out, and a new water softener was installed in December 2023. Seize this fantastic opportunity and make this your dream home!
Location
State AZ
County Maricopa
Community Sundance Villas Lot 1-88 & Tr A-D
Direction East on Brown, south on Sundance Villas
Rooms
Other Rooms Family Room
Den/Bedroom Plus 3
Separate Den/Office N
Interior
Interior Features Breakfast Bar, Kitchen Island, 3/4 Bath Master Bdrm, Double Vanity, High Speed Internet, Granite Counters
Heating Electric
Cooling Refrigeration
Flooring Vinyl, Tile
Fireplaces Type 1 Fireplace, Two Way Fireplace, Family Room, Living Room
Fireplace Yes
Window Features Skylight(s)
SPA None
Laundry WshrDry HookUp Only
Exterior
Exterior Feature Covered Patio(s), Patio
Garage Dir Entry frm Garage, Electric Door Opener
Garage Spaces 2.0
Garage Description 2.0
Fence Block
Pool None
Community Features Community Pool, Near Bus Stop, Tennis Court(s), Playground
Utilities Available SRP
Amenities Available Management
Waterfront No
Roof Type Composition
Private Pool No
Building
Lot Description Corner Lot, Desert Back, Desert Front
Story 1
Builder Name Pacific Scene
Sewer Public Sewer
Water City Water
Structure Type Covered Patio(s),Patio
Schools
Elementary Schools O'Connor Elementary School
Middle Schools Shepherd Junior High School
High Schools Red Mountain High School
School District Mesa Unified District
Others
HOA Name Sundance Villas
HOA Fee Include Maintenance Grounds
Senior Community No
Tax ID 140-02-309
Ownership Fee Simple
Acceptable Financing Cash, Conventional, FHA, VA Loan
Horse Property N
Listing Terms Cash, Conventional, FHA, VA Loan
Financing Conventional
Read Less
Want to know what your home might be worth? Contact us for a FREE valuation!

Our team is ready to help you sell your home for the highest possible price ASAP

Copyright 2024 Arizona Regional Multiple Listing Service, Inc. All rights reserved.
Bought with Arizona Elite Properties







