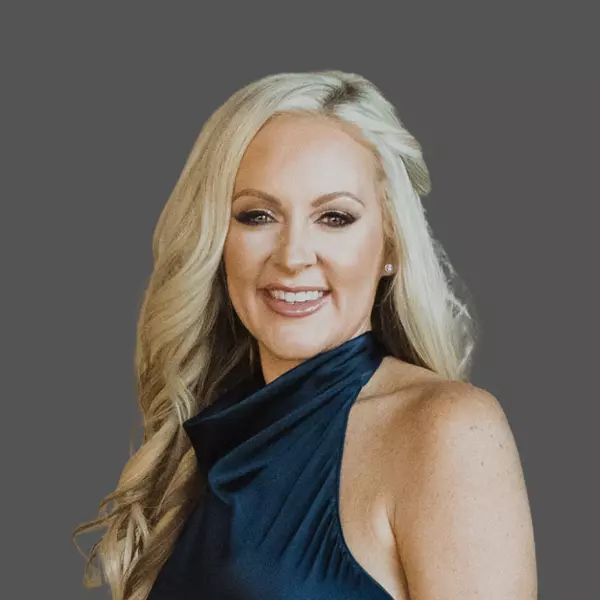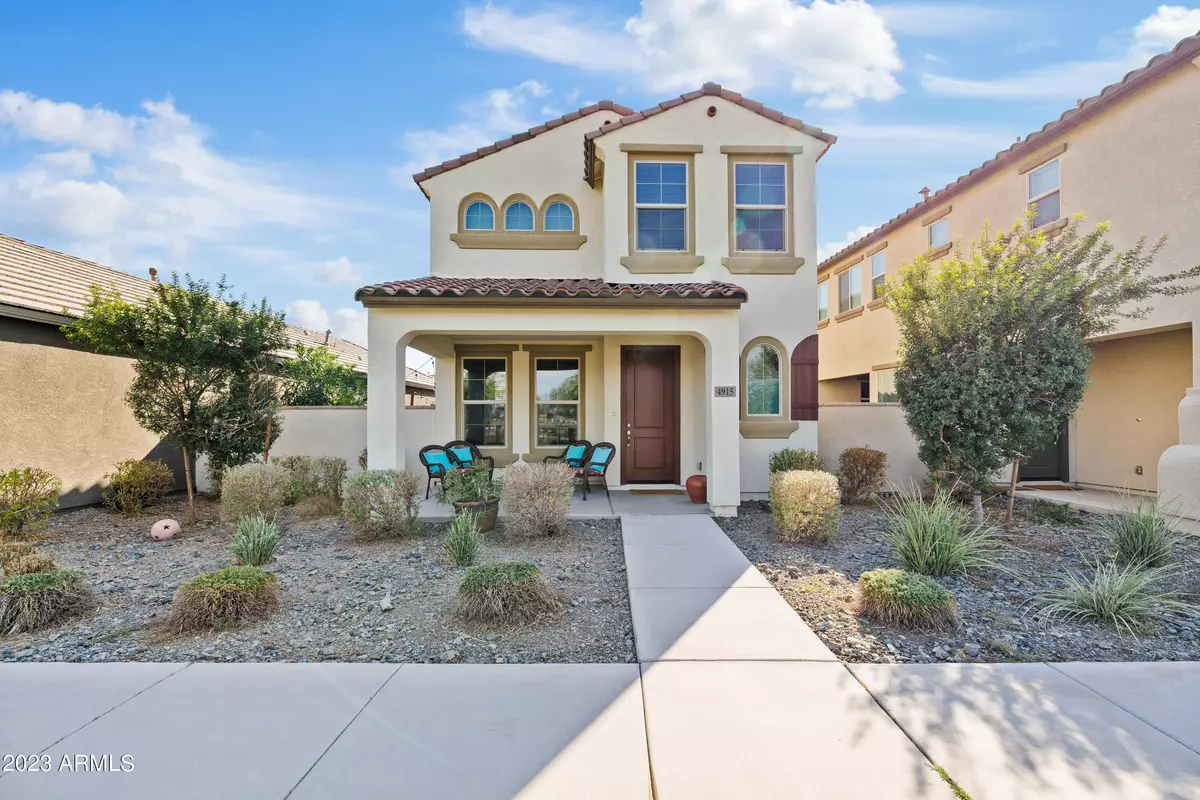$482,500
$489,990
1.5%For more information regarding the value of a property, please contact us for a free consultation.
4915 S TURBINE -- Mesa, AZ 85212
3 Beds
2.5 Baths
1,898 SqFt
Key Details
Sold Price $482,500
Property Type Single Family Home
Sub Type Single Family - Detached
Listing Status Sold
Purchase Type For Sale
Square Footage 1,898 sqft
Price per Sqft $254
Subdivision Eastmark Development Unit 3/4 Parcels 3/4-5 Throug
MLS Listing ID 6586391
Sold Date 09/15/23
Bedrooms 3
HOA Fees $128/mo
HOA Y/N Yes
Originating Board Arizona Regional Multiple Listing Service (ARMLS)
Year Built 2018
Annual Tax Amount $2,591
Tax Year 2022
Lot Size 2,962 Sqft
Acres 0.07
Property Description
This beautiful gem boasts classic, never going out of style trends and comfort, offering three spacious bedrooms and two beautifully appointed bathrooms, upstairs and a half bath, downstairs. Step inside and be greeted by a seamless blend of contemporary design and inviting warmth. The living area is flooded with natural light, creating a welcoming ambiance for gatherings with family and friends. The kitchen showcases granite countertops, stainless steel appliances, and ample storage to cater to your culinary delights. The outside side yard, is low maintenance with pavers and lush landscaping! Centered in the heart of Eastmark, this home is right across from the baseball fields, community center, dog parks, Handlebar Diner, Steadfast Farm, and so much more! Welcome Home!
Location
State AZ
County Maricopa
Community Eastmark Development Unit 3/4 Parcels 3/4-5 Throug
Rooms
Other Rooms Loft
Master Bedroom Upstairs
Den/Bedroom Plus 4
Separate Den/Office N
Interior
Interior Features Upstairs, Eat-in Kitchen, 9+ Flat Ceilings, Soft Water Loop, Kitchen Island, Pantry, Double Vanity, Full Bth Master Bdrm, Granite Counters
Heating Natural Gas
Cooling Both Refrig & Evap, Programmable Thmstat, Ceiling Fan(s)
Flooring Carpet, Vinyl
Fireplaces Number No Fireplace
Fireplaces Type None
Fireplace No
SPA None
Exterior
Garage Spaces 2.0
Garage Description 2.0
Fence Block
Pool None
Community Features Community Pool Htd, Community Pool, Lake Subdivision, Playground, Biking/Walking Path, Clubhouse
Amenities Available Management
Waterfront No
Roof Type Tile
Private Pool No
Building
Lot Description Desert Back, Desert Front, Grass Front
Story 2
Builder Name Pinnacle West
Sewer Public Sewer
Water City Water
New Construction Yes
Schools
Elementary Schools Silver Valley Elementary
Middle Schools Eastmark High School
High Schools Eastmark High School
School District Queen Creek Unified District
Others
HOA Name Eastmark Community
HOA Fee Include Maintenance Grounds,Front Yard Maint
Senior Community No
Tax ID 304-97-802
Ownership Fee Simple
Acceptable Financing Conventional, FHA, VA Loan
Horse Property N
Listing Terms Conventional, FHA, VA Loan
Financing Cash
Read Less
Want to know what your home might be worth? Contact us for a FREE valuation!

Our team is ready to help you sell your home for the highest possible price ASAP

Copyright 2024 Arizona Regional Multiple Listing Service, Inc. All rights reserved.
Bought with Redeemed Real Estate







