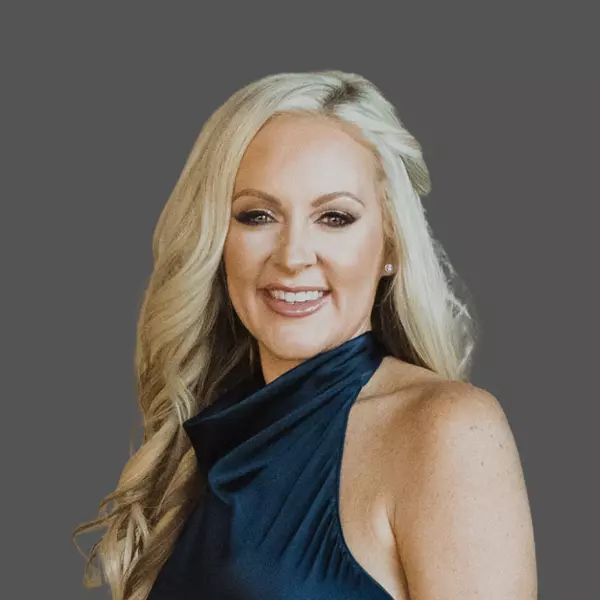$399,000
$399,000
For more information regarding the value of a property, please contact us for a free consultation.
14626 W MARCUS Drive Surprise, AZ 85374
3 Beds
2 Baths
1,336 SqFt
Key Details
Sold Price $399,000
Property Type Single Family Home
Sub Type Single Family - Detached
Listing Status Sold
Purchase Type For Sale
Square Footage 1,336 sqft
Price per Sqft $298
Subdivision Parke Row
MLS Listing ID 6459356
Sold Date 02/02/23
Bedrooms 3
HOA Fees $46/mo
HOA Y/N Yes
Originating Board Arizona Regional Multiple Listing Service (ARMLS)
Year Built 1999
Annual Tax Amount $1,170
Tax Year 2021
Lot Size 6,721 Sqft
Acres 0.15
Property Description
$10,000 SELLER CONCESSIONS OFFERED TOWARD RATE BUY DOWN PLUS A FREE 1-YEAR HOME WARRANTY if escrow is opened by 12/31/22!
Adorable POOL home in the heart of Surprise!
This split floor plan, 3 bedroom, 1.75 bath home is move in ready!
*PEBBLE TECH POOL!!
*COMPLETELY RENOVATED KITCHEN
*GORGEOUS staggered soft-close cabinets.
*Kitchen island
*Granite countertops
*Black Stainless LG appliance suite
*Pull out cabinet drawers!! *
*New interior paint - 9/2022
*New exterior paint - 9/2022
*New Carpet - 9/2022
*2 yr old water heater
*5 yr old HVAC
*Updated bathrooms
*GREAT Solar lease to keep your energy bills at bay!!
The home sits on a large 6,721SF peaceful, shaded lot with a beautiful PEBBLE-TECH POOL, water feature & extended patio! Do you like to garden? This home has producing GRAPEVINES, herbs & fruit trees! You'll have plenty of storage for toys in the large, custom built shed
Location
State AZ
County Maricopa
Community Parke Row
Direction West on Bell Rd, North on Parkview Pl, SouthEast on Kimberly way, east on Marcus Dr.
Rooms
Master Bedroom Split
Den/Bedroom Plus 3
Separate Den/Office N
Interior
Interior Features Eat-in Kitchen, Vaulted Ceiling(s), Kitchen Island, Pantry, 3/4 Bath Master Bdrm, Granite Counters
Heating Natural Gas
Cooling Refrigeration, Ceiling Fan(s)
Flooring Carpet, Tile
Fireplaces Number No Fireplace
Fireplaces Type None
Fireplace No
SPA None
Laundry Wshr/Dry HookUp Only
Exterior
Exterior Feature Covered Patio(s), Misting System, Storage
Garage Dir Entry frm Garage, Electric Door Opener
Garage Spaces 2.0
Garage Description 2.0
Fence Block
Pool Private
Community Features Playground, Biking/Walking Path
Utilities Available APS, SW Gas
Roof Type Tile
Private Pool Yes
Building
Lot Description Sprinklers In Rear, Sprinklers In Front, Desert Back, Desert Front
Story 1
Builder Name Lennar
Sewer Public Sewer
Water Pvt Water Company
Structure Type Covered Patio(s),Misting System,Storage
New Construction No
Schools
Elementary Schools Kingswood Elementary School
Middle Schools Kingswood Elementary School
High Schools Valley Vista High School
School District Dysart Unified District
Others
HOA Name Parke Row HOA
HOA Fee Include Maintenance Grounds
Senior Community No
Tax ID 232-28-173
Ownership Fee Simple
Acceptable Financing Cash, Conventional, 1031 Exchange, FHA, VA Loan
Horse Property N
Listing Terms Cash, Conventional, 1031 Exchange, FHA, VA Loan
Financing VA
Read Less
Want to know what your home might be worth? Contact us for a FREE valuation!

Our team is ready to help you sell your home for the highest possible price ASAP

Copyright 2024 Arizona Regional Multiple Listing Service, Inc. All rights reserved.
Bought with West USA Realty







