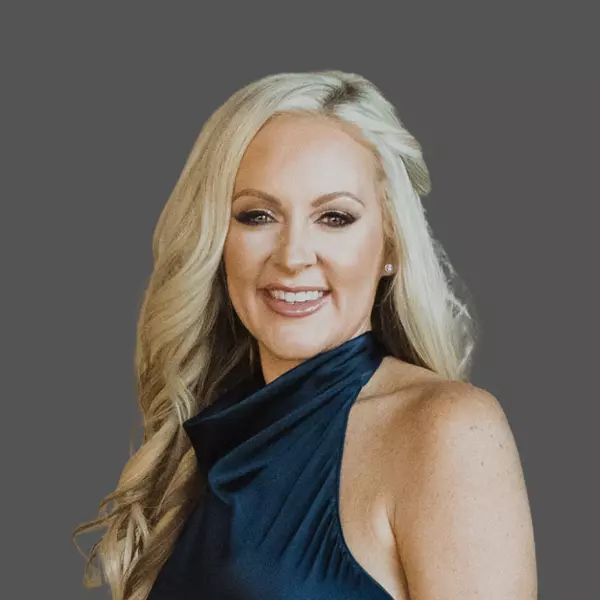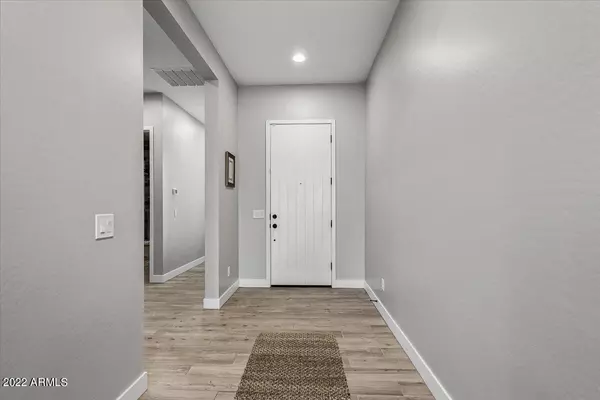$745,000
$759,000
1.8%For more information regarding the value of a property, please contact us for a free consultation.
10166 E SUPERNOVA Drive Mesa, AZ 85212
4 Beds
3.5 Baths
2,623 SqFt
Key Details
Sold Price $745,000
Property Type Single Family Home
Sub Type Single Family - Detached
Listing Status Sold
Purchase Type For Sale
Square Footage 2,623 sqft
Price per Sqft $284
Subdivision Eastmark Dev Unit 5/6 South Parcels 6-4 Thru 6-6 6
MLS Listing ID 6406751
Sold Date 08/17/22
Bedrooms 4
HOA Fees $100/mo
HOA Y/N Yes
Originating Board Arizona Regional Multiple Listing Service (ARMLS)
Year Built 2020
Annual Tax Amount $3,293
Tax Year 2021
Lot Size 8,100 Sqft
Acres 0.19
Property Description
This 4 Bedroom, Plus Den, includes 3.5 Baths, and a 3 Car Tandem Garage! ! Located in the very popular Master Planned Community of EASTMARK! Built in 2020, Walk in to the spacious entryway, where you are greeted by a Gourmet Kitchen complete w/ Kitchen Aid 6 burner Gas Cooktop, Vent Fan, Kitchen Aid stainless steel dishwasher, Quartz Counters, Upgraded Cabinetry and a HUGE Extended Island! Modern Family Room off the kitchen boasts an Electric Fireplace and a 12 Ft Slider to the backyard. Nice sized Master Suite includes an Upgraded Super Shower in the spacious Master Bathroom. Plantation Shutters & Upgraded Plank Tile w/ 5.5'' Baseboards throughout. Custom Built-Ins in the Family Room, Mud Room and Den. Upgrades include: Custom Built-Ins in the Family Room, Mud Room and Den. Synthetic Grass out back. Ring Doorbell Security System, Soft Water, R/O Water. Owners spent $110,000 in Builder Upgrades.
Click on the link to learn more about Eastmark and all it has to offer!
https://www.eastmark.com/life-at-eastmark/
Amenities at Eastmark in include large community pool, Handlebar Diner, Steadfast Farm for local produce, Disc Golf, Catch and Release Lake (coming soon), Amphitheater, Fitness Classes, Wine Club, Wine Club, Beer Club. Community Center with arcade games and activities for kids.
Location
State AZ
County Maricopa
Community Eastmark Dev Unit 5/6 South Parcels 6-4 Thru 6-6 6
Direction 60 East to 202 South, East on Elliot Rd, Right on Everton Terrace, Left on Neutron, Right on Supernova.
Rooms
Other Rooms Great Room
Master Bedroom Split
Den/Bedroom Plus 5
Separate Den/Office Y
Interior
Interior Features Eat-in Kitchen, 3/4 Bath Master Bdrm, Double Vanity, High Speed Internet, Smart Home
Heating Natural Gas, ENERGY STAR Qualified Equipment
Cooling Refrigeration, Programmable Thmstat, Ceiling Fan(s)
Flooring Tile
Fireplaces Type 1 Fireplace, Family Room
Fireplace Yes
Window Features ENERGY STAR Qualified Windows,Low Emissivity Windows
SPA None
Laundry WshrDry HookUp Only
Exterior
Exterior Feature Covered Patio(s)
Garage Electric Door Opener
Garage Spaces 3.0
Garage Description 3.0
Fence Block
Pool None
Community Features Community Pool, Lake Subdivision, Tennis Court(s), Playground, Biking/Walking Path
Utilities Available SRP, SW Gas
Amenities Available Management
Waterfront No
Roof Type Composition
Private Pool No
Building
Lot Description Sprinklers In Front, Desert Front, Synthetic Grass Back, Auto Timer H2O Front
Story 1
Builder Name Ashwood Woods
Sewer Public Sewer
Water City Water
Structure Type Covered Patio(s)
New Construction Yes
Schools
Elementary Schools Silver Valley Elementary
Middle Schools Eastmark High School
High Schools Eastmark High School
School District Queen Creek Unified District
Others
HOA Name Eastmark
HOA Fee Include Maintenance Grounds
Senior Community No
Tax ID 312-12-419
Ownership Fee Simple
Acceptable Financing Conventional, VA Loan
Horse Property N
Listing Terms Conventional, VA Loan
Financing Conventional
Read Less
Want to know what your home might be worth? Contact us for a FREE valuation!

Our team is ready to help you sell your home for the highest possible price ASAP

Copyright 2024 Arizona Regional Multiple Listing Service, Inc. All rights reserved.
Bought with My Home Group Real Estate







