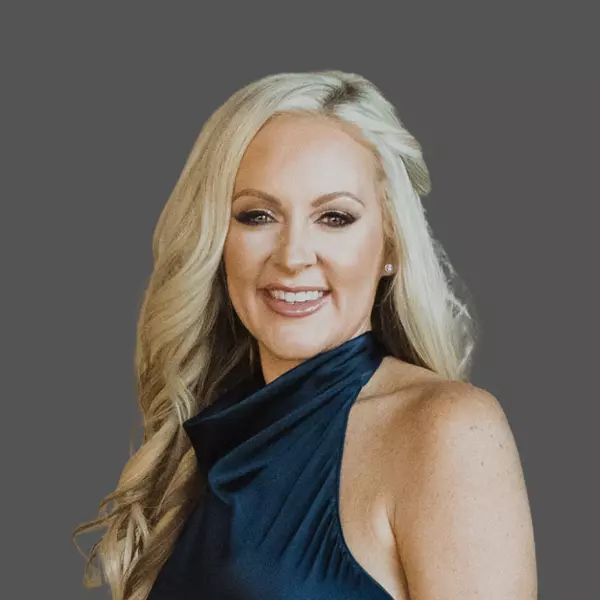$1,300,000
$1,294,000
0.5%For more information regarding the value of a property, please contact us for a free consultation.
11506 E DESERT HOLLY Drive Scottsdale, AZ 85255
3 Beds
2.5 Baths
3,021 SqFt
Key Details
Sold Price $1,300,000
Property Type Single Family Home
Sub Type Single Family - Detached
Listing Status Sold
Purchase Type For Sale
Square Footage 3,021 sqft
Price per Sqft $430
Subdivision Parcel I At Troon Village Phase 2
MLS Listing ID 6409341
Sold Date 07/22/22
Style Ranch
Bedrooms 3
HOA Fees $34
HOA Y/N Yes
Originating Board Arizona Regional Multiple Listing Service (ARMLS)
Year Built 1996
Annual Tax Amount $3,065
Tax Year 2021
Lot Size 9,622 Sqft
Acres 0.22
Property Description
VIEWS, VIEWS, VIEWS!!!!!!!!!!!! This single level luxurious home nestled at the end of a quiet cul-de-sac on the highest lot in the neighborhood provides spectacular mountain views for serene living, true privacy and comfort. Upon entering this grand home, the interiors are sure to impress offering timeless upgrades throughout the 3,021 sq foot open floor plan including a recently updated kitchen with 42-inch wood cabinetry, a linear gas fireplace with wood mantle as well as rich flooring adding a welcoming classic elegance to the home. With soaring 12ft ceilings and countless windows, there is ample natural light that delivers a bright atmosphere to show off the tastefully appointed décor. The split floor plan offers an oversized master suite with dual walk-in closets, a neutral palate and a separate sitting area making the perfect place to escape the everyday routine. The office can easily be converted into a 4th bedroom. The outdoor living is just as picture perfect and fabulous for entertaining with gazing views, a large covered patio, a beautiful pebble tec pool & spa as well as a built-in BBQ. The 3 car garage has epoxy floors, added storage space as well as a new hot water heater. You don't want to miss out on this opportunity to live in the highly desired Troon community.
Location
State AZ
County Maricopa
Community Parcel I At Troon Village Phase 2
Direction Happy Valley east and turn left on 115th St. Turn right on 115th Way and right on Desert Holly. Last home on the right.
Rooms
Other Rooms Family Room
Master Bedroom Split
Den/Bedroom Plus 4
Separate Den/Office Y
Interior
Interior Features Eat-in Kitchen, Breakfast Bar, Fire Sprinklers, No Interior Steps, Kitchen Island, Pantry, 3/4 Bath Master Bdrm, Double Vanity, High Speed Internet, Granite Counters
Heating Natural Gas
Cooling Refrigeration, Ceiling Fan(s)
Flooring Carpet, Tile
Fireplaces Number 1 Fireplace
Fireplaces Type 1 Fireplace, Family Room, Gas
Fireplace Yes
Window Features Dual Pane
SPA Heated,Private
Exterior
Exterior Feature Covered Patio(s), Patio, Built-in Barbecue
Garage Attch'd Gar Cabinets, Dir Entry frm Garage, Electric Door Opener
Garage Spaces 3.0
Garage Description 3.0
Fence Concrete Panel
Pool Fenced, Heated, Private
View Mountain(s)
Roof Type Tile
Accessibility Zero-Grade Entry, Accessible Hallway(s)
Private Pool Yes
Building
Lot Description Sprinklers In Rear, Desert Back, Desert Front, Auto Timer H2O Back
Story 1
Builder Name CENTEX HOMES
Sewer Public Sewer
Water City Water
Architectural Style Ranch
Structure Type Covered Patio(s),Patio,Built-in Barbecue
New Construction No
Schools
Elementary Schools Desert Sun Academy
Middle Schools Sonoran Trails Middle School
High Schools Cactus Shadows High School
School District Cave Creek Unified District
Others
HOA Name AZ Community Mgmt
HOA Fee Include Maintenance Grounds
Senior Community No
Tax ID 217-57-346
Ownership Fee Simple
Acceptable Financing Conventional, VA Loan
Horse Property N
Listing Terms Conventional, VA Loan
Financing Conventional
Read Less
Want to know what your home might be worth? Contact us for a FREE valuation!

Our team is ready to help you sell your home for the highest possible price ASAP

Copyright 2024 Arizona Regional Multiple Listing Service, Inc. All rights reserved.
Bought with NORTH&CO.







