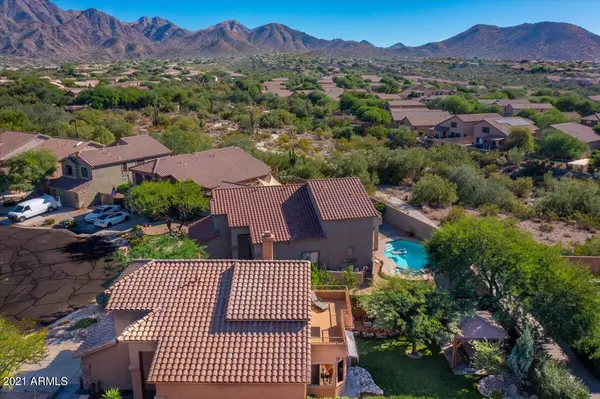$725,000
$625,000
16.0%For more information regarding the value of a property, please contact us for a free consultation.
10241 E Pine Valley Road Scottsdale, AZ 85255
3 Beds
2.5 Baths
1,816 SqFt
Key Details
Sold Price $725,000
Property Type Single Family Home
Sub Type Single Family - Detached
Listing Status Sold
Purchase Type For Sale
Square Footage 1,816 sqft
Price per Sqft $399
Subdivision Mcdowell Mountain Ranch
MLS Listing ID 6317473
Sold Date 11/29/21
Bedrooms 3
HOA Y/N Yes
Originating Board Arizona Regional Multiple Listing Service (ARMLS)
Year Built 1999
Annual Tax Amount $2,551
Tax Year 2021
Lot Size 5,358 Sqft
Acres 0.12
Property Description
GORGEOUS! 3BR/2.5 home has been meticulously maintained. Kitchen has new oven and SS appliances with farm sink and matte quartz counters. Wall to Wall grey cabinets for plenty of storage. Open concept Family Room and Dining Room. Luxury Vinyl Tile was recently installed downstairs and custom painting throughout. Upstairs BRs are carpeted and have plantation shutters. Bathrooms have been remodeled and quartz counters and custom tile added. MBR has balcony that you can even see Camelback Mtn.
Gated front yard with highy upgraded
astro turf. Extensive backyard w/hot tub. (Gas firepit does not convey). Can be purchased on separate bill of sale.
Roof was replaced 3 weeks ago.
Community walk paths, tennis courts and pool/spa are abundant. You won't want to miss this opportunity
Location
State AZ
County Maricopa
Community Mcdowell Mountain Ranch
Direction MCDOWELL MTN RANCH RD TO S ON 104TH ST (TURNS INTO KAREN DR) TO END, LEFT ON 102ND ST, LEFT ON PINE VALLEY
Rooms
Other Rooms Family Room
Master Bedroom Split
Den/Bedroom Plus 3
Separate Den/Office N
Interior
Interior Features Upstairs, Eat-in Kitchen, Fire Sprinklers, Vaulted Ceiling(s), Kitchen Island, Double Vanity, Full Bth Master Bdrm, High Speed Internet
Heating Natural Gas, Other
Cooling Refrigeration, Ceiling Fan(s), See Remarks
Flooring Carpet
Fireplaces Type 1 Fireplace, Gas
Fireplace Yes
Window Features Tinted Windows
SPA None
Exterior
Exterior Feature Balcony, Covered Patio(s), Patio
Garage Dir Entry frm Garage, Electric Door Opener
Garage Spaces 2.0
Garage Description 2.0
Fence Block
Pool None
Community Features Community Spa Htd, Community Spa, Community Pool Htd, Community Pool, Tennis Court(s), Playground, Biking/Walking Path, Clubhouse
Utilities Available APS, SW Gas
Amenities Available Management
View Mountain(s)
Roof Type Tile
Private Pool No
Building
Lot Description Sprinklers In Rear, Sprinklers In Front, Desert Front
Story 2
Builder Name WOODSIDE HOMES
Sewer Public Sewer
Water City Water
Structure Type Balcony,Covered Patio(s),Patio
New Construction No
Schools
Elementary Schools Desert Canyon Elementary
Middle Schools Copper Ridge Middle School
High Schools Saguaro High School
School District Scottsdale Unified District
Others
HOA Name McDowell Mtn Ranch
HOA Fee Include Cable TV,Maintenance Grounds
Senior Community No
Tax ID 217-65-065
Ownership Fee Simple
Acceptable Financing Cash, Conventional, FHA
Horse Property N
Listing Terms Cash, Conventional, FHA
Financing Cash
Read Less
Want to know what your home might be worth? Contact us for a FREE valuation!

Our team is ready to help you sell your home for the highest possible price ASAP

Copyright 2024 Arizona Regional Multiple Listing Service, Inc. All rights reserved.
Bought with Founder Real Estate







