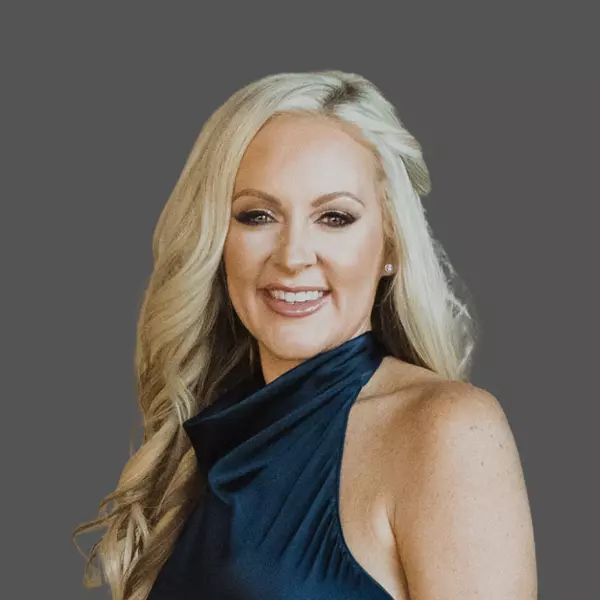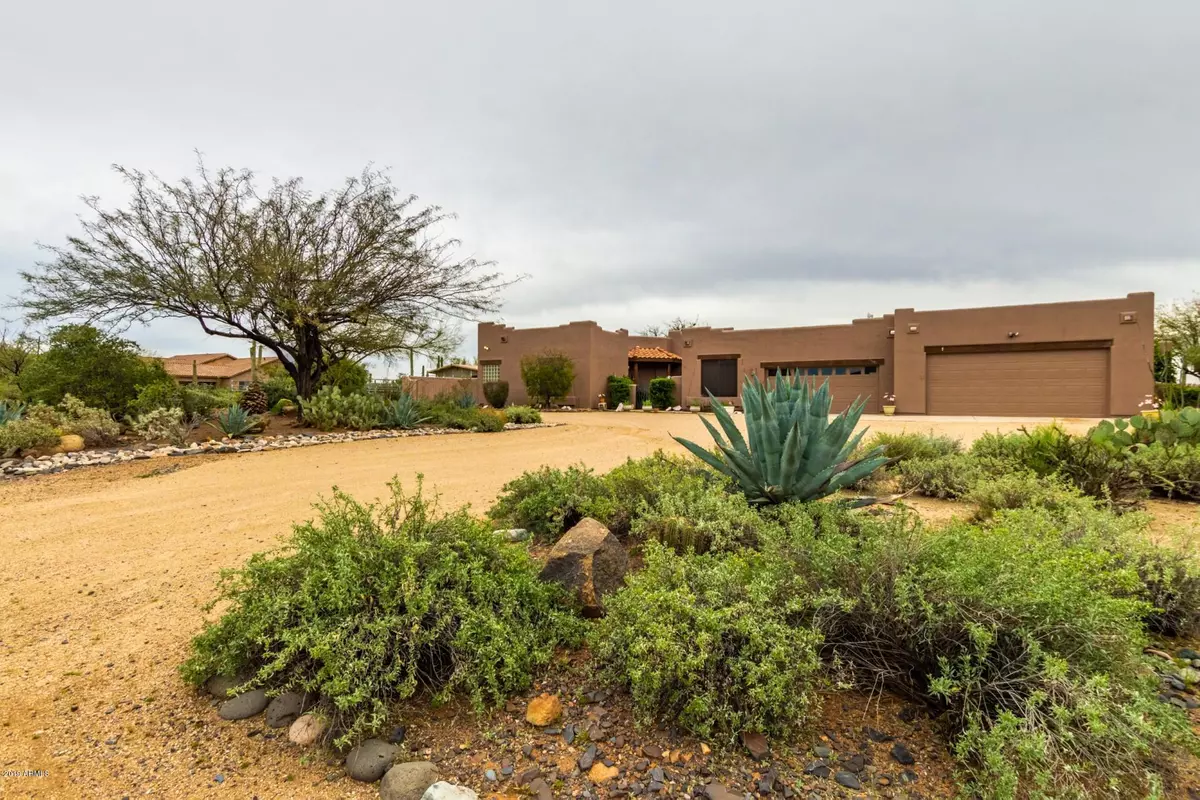$780,000
$839,000
7.0%For more information regarding the value of a property, please contact us for a free consultation.
5695 E CANYON SPRINGS Drive Cave Creek, AZ 85331
5 Beds
4.5 Baths
4,576 SqFt
Key Details
Sold Price $780,000
Property Type Single Family Home
Sub Type Single Family - Detached
Listing Status Sold
Purchase Type For Sale
Square Footage 4,576 sqft
Price per Sqft $170
Subdivision Red Dog Ranch
MLS Listing ID 5903318
Sold Date 11/21/19
Style Territorial/Santa Fe
Bedrooms 5
HOA Y/N No
Originating Board Arizona Regional Multiple Listing Service (ARMLS)
Year Built 1997
Annual Tax Amount $2,903
Tax Year 2018
Lot Size 3.267 Acres
Acres 3.27
Property Description
Beautiful horse property nestled in North Cave Creek on an apx 3.2 acre hillside lot with sweeping mountain views! The main house has over 3,400 sf 4 Bdrm/3 bath + den. It welcomes you to a bright and open great room, vaulted ceilings, cozy fireplace, and custom color scheme. Oak cabinetry, granite countertops, double wall ovens and an island create the kitchen of your dreams. Views from every window! Fully self-contained apx 1050 sf guest house with its own kitchen/living room and bedroom/bath await your guests or family members. Enjoy the beauty of nature in your resort style backyard! Shimmering swimming pool with a slide, large covered patios and breathtaking mountain views. Even your horses have a place to stay in their own hybrid mare motel and corral.
Location
State AZ
County Maricopa
Community Red Dog Ranch
Direction Cave Creek road north on N Spur Cross Rd (jog R then L onto Spur Cross) toward E Ironwood Bluff, Turn left at the 2nd cross street onto E Ironwood Bluff, Left Canyon Springs Dr. Last house on left.
Rooms
Other Rooms Guest Qtrs-Sep Entrn
Master Bedroom Split
Den/Bedroom Plus 6
Separate Den/Office Y
Interior
Interior Features Walk-In Closet(s), Eat-in Kitchen, Vaulted Ceiling(s), Kitchen Island, Double Vanity, Full Bth Master Bdrm, Separate Shwr & Tub, High Speed Internet, Granite Counters
Heating Electric
Cooling Refrigeration, Ceiling Fan(s)
Flooring Carpet, Tile
Fireplaces Type 2 Fireplace
Fireplace Yes
SPA None
Laundry Wshr/Dry HookUp Only
Exterior
Exterior Feature Circular Drive, Covered Patio(s), Patio, Separate Guest House
Garage Dir Entry frm Garage, Electric Door Opener, RV Gate
Garage Spaces 4.0
Garage Description 4.0
Fence Block
Pool Fenced, Private
Utilities Available APS
Amenities Available None
Waterfront No
View Mountain(s)
Roof Type Built-Up
Building
Lot Description Corner Lot, Desert Back, Desert Front
Story 1
Builder Name United/Hower
Sewer Septic Tank
Water City Water
Architectural Style Territorial/Santa Fe
Structure Type Circular Drive, Covered Patio(s), Patio, Separate Guest House
New Construction Yes
Schools
Elementary Schools Black Mountain Elementary School
Middle Schools Sonoran Trails Middle School
High Schools Cactus Shadows High School
School District Cave Creek Unified District
Others
HOA Fee Include No Fees
Senior Community No
Tax ID 211-82-042
Ownership Fee Simple
Acceptable Financing Cash, Conventional
Horse Property Y
Horse Feature Corral(s), Other, Tack Room, See Remarks
Listing Terms Cash, Conventional
Financing Conventional
Read Less
Want to know what your home might be worth? Contact us for a FREE valuation!

Our team is ready to help you sell your home for the highest possible price ASAP

Copyright 2024 Arizona Regional Multiple Listing Service, Inc. All rights reserved.
Bought with Russ Lyon Sotheby's International Realty







