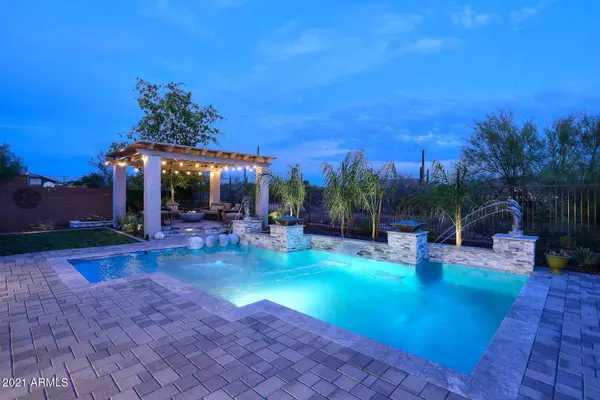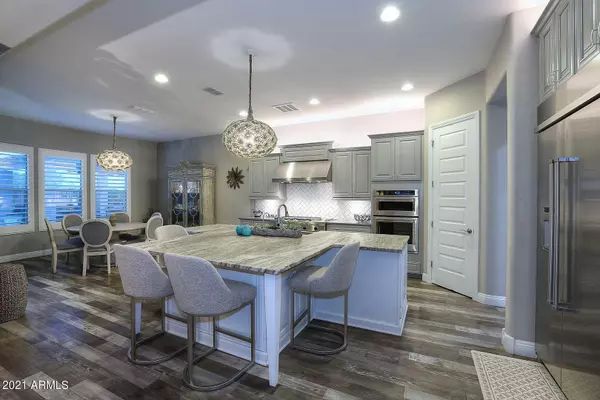$1,474,990
$1,474,990
For more information regarding the value of a property, please contact us for a free consultation.
6033 E Calle De Pompas -- Cave Creek, AZ 85331
4 Beds
4.5 Baths
3,719 SqFt
Key Details
Sold Price $1,474,990
Property Type Single Family Home
Sub Type Single Family - Detached
Listing Status Sold
Purchase Type For Sale
Square Footage 3,719 sqft
Price per Sqft $396
Subdivision Lone Mountain
MLS Listing ID 6264189
Sold Date 08/26/21
Bedrooms 4
HOA Fees $128/mo
HOA Y/N Yes
Originating Board Arizona Regional Multiple Listing Service (ARMLS)
Year Built 2016
Annual Tax Amount $3,256
Tax Year 2020
Lot Size 0.407 Acres
Acres 0.41
Property Description
Located on one of the PREMIUM Homesites in Exclusive GATED Lone Mountain. This Pristine Home backs Natural Desert for Privacy and offers Panoramic Black Mountain Views. Highly UPGRADED throughout the Bell Tower ModelF4 BR/4.5 Bath FloorPlan features a 400 Sq.Ft. CASITA w/COURTYARD ENTRY and separated Living Rm/ Bedroom/Bath w/Built-in Cabinetry, Wet Bar, Quartz Countertop. Most Desirable SOUTH FACING Backyard. Over-size Lot w/ 3 Open Sides. GAME ROOM opens to Backyard. Custom ENGINEERED HARDWARD FLOORS throughout. 100 inch Built-in Electric Fireplace, a Privately-Located Office/Den w/French Doors. All Bedrooms are En-suite w/Walk-in Closets. Gourmet Kitchen w/ QUARTZ & GRANITE, Upgraded Cabinetry w/Pull-Out Drawers, KitchenAid 48'' ProRange 3-Oven Gas Range, 2 Dishwashers, Executive Islan with Large Breakfast Bar, 48 inch Built-in Refrigerator, Walk-in Pantry, Large Casual Dining Nook with BAY WINDOWS, Custom Pendant Lighting from ArHaus. This Professionally Designed Backyard for Indoor/Outdoor Entertaining has TWO Custom Raised Surround Stone PERGOLAS, Beautiful Diamond-grinded Smooth Pebblesheen POOL with THREE WATERFALLS plus Cooling WATER FEATURES. 8x8 Jacuzzi Brand SPA with Pergola and Matching Arctic White Stone Stone BAR Surround, TWO GAS FIRE PITS, Low Maintenance ARTIFICIAL TURF, KitchenAid Outdoor Grill, Huge Covered Patio with TV and Outdoor Fans. Generous BELGARD PAVERS Professionally Designed to connect this Resort-Style Entertainment Area. Built-in SURROUND SOUND in Backyard Covered Patio, Great Room, Game Room, Master Bedroom. Huge SIDE YARDS with Extra Large Artificial Turf on one side for Outdoor Games/Playground Equipment. Custom Raised Garden Boxes and Citrus Trees on other side yard. OVERSIZED 4-CAR Split Garage with Epoxy Flooring and Exterior Garage Door to Backyard. The Optional Addition of 65 Sq. Ft. of EXTENDED Owner's Retreat features a Sitting Area with BAY WINDOWS, Spa-like Bath with Soaking Tub and Large Master Closet. Tray 12 Ft. Ceilings throughout the Home, 24x16 Floor Tile in Bathrooms, Soft Water System, Extended Length Paved Driveway, Side-yard RV Gate, Large Laundry with Upper Cabinetry and Utility Sink, Designer Two-Tone Paint throughout home, White Norman Shutters on all Windows in Home, Kitchen Tile Back Splash, Custom Fans from Valley Light Gallery, Upgraded Electrical Features and much more! Fantastic Community Park with Walking Paths, Playgrounds, Basketball Court and A+ Surrounding Schools. *See Bell Tower Floor Plan w/Additional Sq. Ft. in DOCS.
Home borders NAOS to North and East, borders 120 Ft. NAOS to South where Desert Vegetation is very Lush and buffers sight of any other houses. Lot sits higher than house to West side - feels like you're situated above with Complete Privacy. Not close to main roads or development exit gates. This well designed home is a must-see. Schedule your Private Showing today.
Location
State AZ
County Maricopa
Community Lone Mountain
Direction From Lone Mountain Rd., Right on 60th St. thru Gated Entrance. Right on Calle De Pompas to home on the right.
Rooms
Other Rooms Guest Qtrs-Sep Entrn, Great Room, BonusGame Room
Master Bedroom Split
Den/Bedroom Plus 6
Separate Den/Office Y
Interior
Interior Features Walk-In Closet(s), Eat-in Kitchen, Breakfast Bar, Drink Wtr Filter Sys, No Interior Steps, Soft Water Loop, Vaulted Ceiling(s), Wet Bar, Kitchen Island, 2 Master Baths, Double Vanity, Full Bth Master Bdrm, Separate Shwr & Tub, High Speed Internet, Granite Counters
Heating Natural Gas, ENERGY STAR Qualified Equipment
Cooling Refrigeration, Ceiling Fan(s), ENERGY STAR Qualified Equipment
Flooring Tile, Wood
Fireplaces Type 1 Fireplace, Fire Pit
Fireplace Yes
Window Features Vinyl Frame, ENERGY STAR Qualified Windows, Double Pane Windows, Low Emissivity Windows, Tinted Windows
SPA Above Ground, Heated, Private
Laundry Engy Star (See Rmks), 220 V Dryer Hookup, Dryer Included, Inside, Washer Included, Gas Dryer Hookup
Exterior
Exterior Feature Covered Patio(s), Playground, Gazebo/Ramada, Patio, Private Street(s), Private Yard, Built-in Barbecue
Garage Dir Entry frm Garage, Electric Door Opener, Extnded Lngth Garage, RV Gate
Garage Spaces 4.0
Garage Description 4.0
Fence Block, Wrought Iron
Pool Variable Speed Pump, Private
Community Features Playground, Biking/Walking Path
Utilities Available APS, SW Gas
Amenities Available Management
Waterfront No
View Mountain(s)
Roof Type Tile
Building
Lot Description Sprinklers In Rear, Sprinklers In Front, Desert Back, Desert Front, Synthetic Grass Back, Auto Timer H2O Back
Story 1
Builder Name PULTE HOMES
Sewer Public Sewer
Water City Water
Structure Type Covered Patio(s), Playground, Gazebo/Ramada, Patio, Private Street(s), Private Yard, Built-in Barbecue
New Construction Yes
Schools
Elementary Schools Lone Mountain Elementary School
Middle Schools Sonoran Trails Middle School
High Schools Cactus Shadows High School
School District Cave Creek Unified District
Others
HOA Name Lone Mountain
HOA Fee Include Common Area Maint
Senior Community No
Tax ID 211-48-755
Ownership Fee Simple
Acceptable Financing Cash, Conventional
Horse Property N
Listing Terms Cash, Conventional
Financing Conventional
Read Less
Want to know what your home might be worth? Contact us for a FREE valuation!

Our team is ready to help you sell your home for the highest possible price ASAP

Copyright 2024 Arizona Regional Multiple Listing Service, Inc. All rights reserved.
Bought with Redfin Corporation







