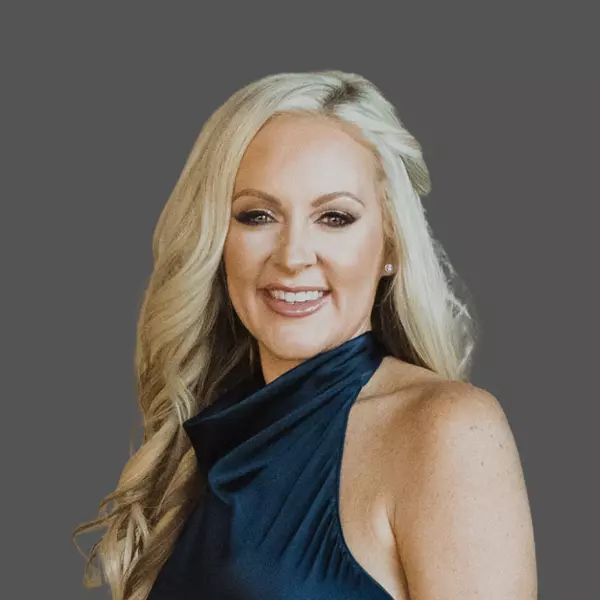$735,000
$745,000
1.3%For more information regarding the value of a property, please contact us for a free consultation.
6605 S FAWN Court Gilbert, AZ 85298
4 Beds
2.5 Baths
2,921 SqFt
Key Details
Sold Price $735,000
Property Type Single Family Home
Sub Type Single Family - Detached
Listing Status Sold
Purchase Type For Sale
Square Footage 2,921 sqft
Price per Sqft $251
Subdivision Seville Parcel 29
MLS Listing ID 6240563
Sold Date 07/23/21
Style Santa Barbara/Tuscan
Bedrooms 4
HOA Fees $61
HOA Y/N Yes
Originating Board Arizona Regional Multiple Listing Service (ARMLS)
Year Built 2009
Annual Tax Amount $4,549
Tax Year 2020
Lot Size 9,118 Sqft
Acres 0.21
Property Description
Located in a private gated community on a cul de sac street, in Seville Golf & Country Club, features an amazing location over looking the Orange Grove & along side Hole #15 Green! This great room floor plan features 4 bedrooms & 2.5 baths + a den w/double doors & plantation shutters. A gated front court yard & relaxing water fountain to greet you. Recently painted exterior & rain gutters all around. Open kitchen w/white staggered cabinets w/decorative crown molding, granite counters, center island, stainless steel appliances, gas cook top stove, built in oven & micro wave,R/O, pantry,breakfast bar, extended buffet w/glass cabinets & drawers, Sunny eat in kitchen w/views of the back yard & sliding glass doors to covered patio. LG formal dining room for family gatherings! Large tile floors. Great room w/custom built in entertainment center, bookcase & wine storage. 4 Solar Tubes for additional light. Security Alarm system, laundry room w/gas dryer connection and built in cabinets.
Spacious Master Suite features it's own private bath with Snail Shower, large soaking tub, double sinks and engineered stone counters, large walk in closet and a private toilet room.
Split floor plan with 3 other bedrooms on the opposite side of the house. Full guest bathroom w/tub/shower combo and double sinks + engineered stone counters. Plus a 1/2 bath w/ a pedestal sink.
You'll love the huge 4 car garage (part of garage made into a separate work shop room w/a work bench & window a/c unit)
75 gallon hot water heater, utility sink & soft water system & service door to side yard.
Enjoy the Sparkling Salt Water Play Pool & covered patio w/music speakers & the extended cool decking area. A hand railing has been added to help you get out of the pool, plus a variable speed pool pump upgrade. Synthetic grass area and beautiful landscaping includes a couple fruit trees, a Apple & Fig tree! You'll love the open space and views of the orange grove from your back yard! No neighbors directly behind you or on the north side of you! Additional features are a double side gate and paver stone walk way to the trash can area, 2 camera's one on the front porch and one in the back. Spot lights in the backyard. Ceiling Fans thru out house. You'll love this very special home!
Location
State AZ
County Maricopa
Community Seville Parcel 29
Direction South on Higley Rd, Left on Seville Blvd, Left on Bridal Vail, Thru Gates at La Mirada, Right on Sports Dr., Left on Bridal Vail. In Cul De Sac on the Right.
Rooms
Other Rooms Separate Workshop, Great Room
Master Bedroom Split
Den/Bedroom Plus 5
Separate Den/Office Y
Interior
Interior Features Eat-in Kitchen, Breakfast Bar, 9+ Flat Ceilings, Drink Wtr Filter Sys, Fire Sprinklers, Soft Water Loop, Kitchen Island, Pantry, Double Vanity, Full Bth Master Bdrm, Separate Shwr & Tub, High Speed Internet, Granite Counters
Heating Natural Gas
Cooling Refrigeration, Programmable Thmstat, Ceiling Fan(s)
Flooring Carpet, Tile
Fireplaces Number No Fireplace
Fireplaces Type None
Fireplace No
Window Features Double Pane Windows
SPA None
Laundry Wshr/Dry HookUp Only
Exterior
Exterior Feature Covered Patio(s), Patio, Private Street(s), Private Yard
Garage Dir Entry frm Garage, Electric Door Opener, Extnded Lngth Garage
Garage Spaces 4.0
Garage Description 4.0
Fence Block, Wrought Iron
Pool Play Pool, Variable Speed Pump, Private
Community Features Gated Community, Golf, Playground, Biking/Walking Path
Utilities Available SRP, SW Gas
Amenities Available Management, Rental OK (See Rmks)
Waterfront No
Roof Type Tile
Accessibility Bath Grab Bars, Accessible Hallway(s)
Private Pool Yes
Building
Lot Description Sprinklers In Rear, Sprinklers In Front, Desert Back, Desert Front, On Golf Course, Cul-De-Sac, Synthetic Grass Back, Auto Timer H2O Front, Auto Timer H2O Back
Story 1
Builder Name Shea
Sewer Public Sewer
Water City Water
Architectural Style Santa Barbara/Tuscan
Structure Type Covered Patio(s),Patio,Private Street(s),Private Yard
New Construction Yes
Schools
Elementary Schools Riggs Elementary
Middle Schools Dr Camille Casteel High School
High Schools Dr Camille Casteel High School
School District Chandler Unified District
Others
HOA Name Seville HOA
HOA Fee Include Maintenance Grounds,Street Maint
Senior Community No
Tax ID 304-79-659
Ownership Fee Simple
Acceptable Financing CTL, Cash, Conventional
Horse Property N
Listing Terms CTL, Cash, Conventional
Financing Conventional
Read Less
Want to know what your home might be worth? Contact us for a FREE valuation!

Our team is ready to help you sell your home for the highest possible price ASAP

Copyright 2024 Arizona Regional Multiple Listing Service, Inc. All rights reserved.
Bought with HomeSmart







