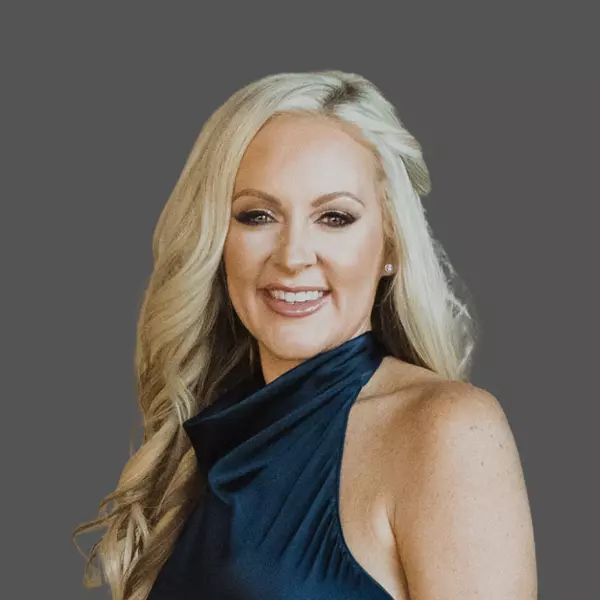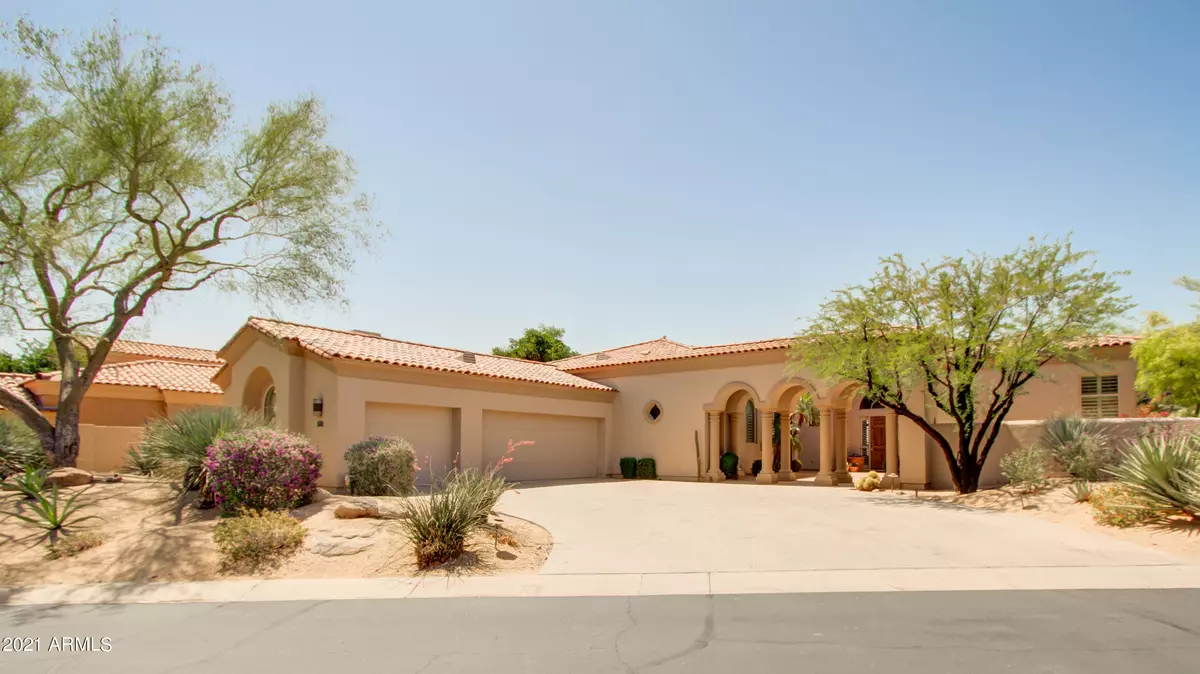$1,215,000
$1,249,000
2.7%For more information regarding the value of a property, please contact us for a free consultation.
11031 E MIRASOL Circle Scottsdale, AZ 85255
3 Beds
2.5 Baths
3,259 SqFt
Key Details
Sold Price $1,215,000
Property Type Single Family Home
Sub Type Single Family - Detached
Listing Status Sold
Purchase Type For Sale
Square Footage 3,259 sqft
Price per Sqft $372
Subdivision Mcdowell Mountain Ranch
MLS Listing ID 6231487
Sold Date 06/23/21
Style Ranch
Bedrooms 3
HOA Fees $217/mo
HOA Y/N Yes
Originating Board Arizona Regional Multiple Listing Service (ARMLS)
Year Built 1997
Annual Tax Amount $5,633
Tax Year 2020
Lot Size 0.313 Acres
Acres 0.31
Property Description
VIEWS!!! Guard gated on elevated lot in exclusive 100-Hills with fabulous VIEWS both inside and out. Built by ''Edmunds'' with classic and timeless details through-out. Great floor plan- single level with Master Suite on one end with two walk-in closets and spacious bath. Opposite wing has two bedrooms with walk-through full bath to share. One bedroom has built-in murphy bed and opposite wall with built-in shelves, etc. for use as office/study when needed. Large formal dining room , living-room and family room share a floor to ceiling gas fireplace.Easy access to half-bath. Kitchen was remodeled with top-of-line appliances including a six burner gas ''Viking'' range, Sub-zero refrigerator, two ovens and microwave. Large plantation shutters through-out as well as auto-control shades for window south side. Built-in BBQ on outside patio for entertaining as well as steps down to an outside bee-hive type fireplace to enjoy in the winter. Garage also has an extra amount of storage built in. Come and enjoy each day in a wonderful setting.
Location
State AZ
County Maricopa
Community Mcdowell Mountain Ranch
Direction From McDowell Mountain Ranch and Paradise, go East to Guard Gate. Take left on N. 111th St and left on Mirasol.
Rooms
Master Bedroom Split
Den/Bedroom Plus 3
Separate Den/Office N
Interior
Interior Features Walk-In Closet(s), Eat-in Kitchen, 9+ Flat Ceilings, Fire Sprinklers, No Interior Steps, Soft Water Loop, Kitchen Island, Double Vanity, Full Bth Master Bdrm, Separate Shwr & Tub, High Speed Internet, Granite Counters
Heating Natural Gas
Cooling Refrigeration
Flooring Carpet, Tile
Fireplaces Type 1 Fireplace, Two Way Fireplace, Gas
Fireplace Yes
Window Features Mechanical Sun Shds
SPA Community, Heated, None
Laundry 220 V Dryer Hookup, Inside, Wshr/Dry HookUp Only, Gas Dryer Hookup
Exterior
Exterior Feature Covered Patio(s), Patio, Private Yard, Built-in Barbecue
Garage Attch'd Gar Cabinets, Electric Door Opener
Garage Spaces 3.0
Garage Description 3.0
Fence Block, Wrought Iron
Pool Community, Heated, None
Community Features Pool, Guarded Entry, Tennis Court(s), Playground
Utilities Available APS, SW Gas
Amenities Available Management
View City Lights, Mountain(s)
Roof Type Tile
Building
Lot Description Desert Back, Desert Front
Story 1
Builder Name Edmunds
Sewer Public Sewer
Water City Water
Architectural Style Ranch
Structure Type Covered Patio(s), Patio, Private Yard, Built-in Barbecue
New Construction No
Schools
Elementary Schools Desert Canyon Elementary
Middle Schools Desert Canyon Middle School
High Schools Desert Mountain High School
School District Scottsdale Unified District
Others
HOA Name McDowell Mtn Ranch G
HOA Fee Include Common Area Maint
Senior Community No
Tax ID 217-17-702
Ownership Fee Simple
Acceptable Financing Cash, Conventional, VA Loan
Horse Property N
Listing Terms Cash, Conventional, VA Loan
Financing Conventional
Read Less
Want to know what your home might be worth? Contact us for a FREE valuation!

Our team is ready to help you sell your home for the highest possible price ASAP

Copyright 2024 Arizona Regional Multiple Listing Service, Inc. All rights reserved.
Bought with Realty Executives







