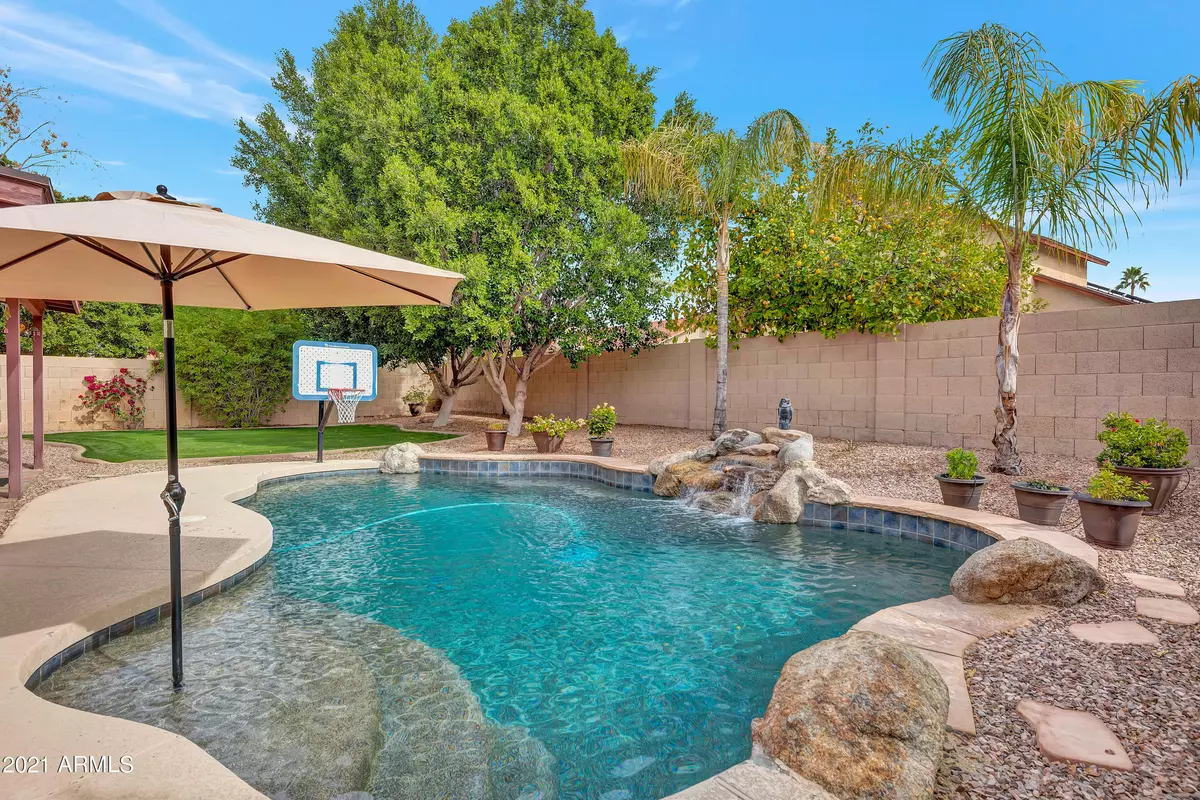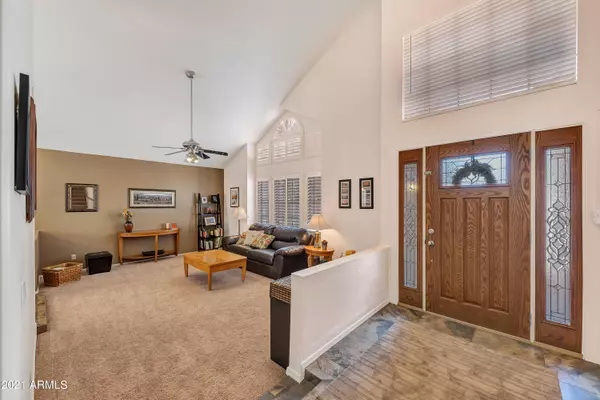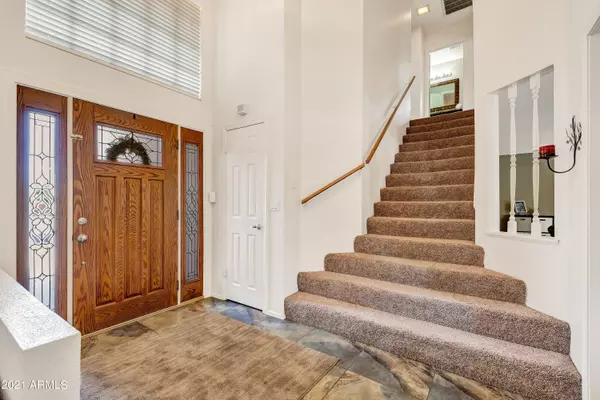$456,000
$429,000
6.3%For more information regarding the value of a property, please contact us for a free consultation.
1003 N SUNVIEW Circle Mesa, AZ 85205
3 Beds
2.5 Baths
2,269 SqFt
Key Details
Sold Price $456,000
Property Type Single Family Home
Sub Type Single Family - Detached
Listing Status Sold
Purchase Type For Sale
Square Footage 2,269 sqft
Price per Sqft $200
Subdivision Alta Mesa Unit 5C
MLS Listing ID 6194448
Sold Date 04/20/21
Style Contemporary
Bedrooms 3
HOA Fees $18/qua
HOA Y/N Yes
Originating Board Arizona Regional Multiple Listing Service (ARMLS)
Year Built 1986
Annual Tax Amount $2,025
Tax Year 2020
Lot Size 8,158 Sqft
Acres 0.19
Property Description
Gorgeous home on corner lot with mature shade trees and move-in ready.Plantation shutters downstairs & ceiling fans throughout. Formal Dining Room with upgraded lighting. Gourmet kitchen features granite countertops,breakfast bar, double ovens with convection, and upgraded Alder wood cabinetry w/ stylish hardware. French Doors to patio & charming brick fireplace. Great gathering place for family & friends. Bathrooms are upscale with designer fixtures and tile, custom alder cabinets. Huge Primary retreat with romantic fireplace, vaulted ceiling,sitting area,his/her closets, & private spa-like en suite. Resort oasis backyard includes covered slate tile patio and sparkling heated SW pool with rock waterfall. One new 2018 HVAC unit, newer dishwasher, garage door opener & pool heater. Must see Pool is salt water. Salt System is free with $52 a month Chemical Balance maintenance with Poolman pool services. No contract is required. Pool has a custom temp pool fence, which will convey. HVAC- 1 new unit 2018, 1 unit 2003. Hot Water Heater 2014. Patio Roof was replaced in 2015. See Updates in Docs Tab.
Location
State AZ
County Maricopa
Community Alta Mesa Unit 5C
Direction West on Brown Rd, south on Alta Mesa, Left on Encanto, Left on Sunview Circle- corner of Encanto and Sunview Cir
Rooms
Other Rooms Great Room, Family Room
Master Bedroom Upstairs
Den/Bedroom Plus 3
Separate Den/Office N
Interior
Interior Features Upstairs, Eat-in Kitchen, Breakfast Bar, 9+ Flat Ceilings, Vaulted Ceiling(s), Double Vanity, Full Bth Master Bdrm, Separate Shwr & Tub, High Speed Internet, Granite Counters
Heating Electric
Cooling Refrigeration, Programmable Thmstat
Flooring Carpet, Laminate, Tile
Fireplaces Type 2 Fireplace, Family Room, Master Bedroom
Fireplace Yes
Window Features Skylight(s)
SPA None
Exterior
Exterior Feature Covered Patio(s), Patio
Garage Electric Door Opener
Garage Spaces 2.0
Garage Description 2.0
Fence Block
Pool Play Pool, Fenced, Heated, Private
Community Features Golf, Playground, Biking/Walking Path
Utilities Available SRP
Amenities Available FHA Approved Prjct, Management, Rental OK (See Rmks), VA Approved Prjct
Waterfront No
Roof Type Tile
Private Pool Yes
Building
Lot Description Sprinklers In Rear, Sprinklers In Front, Corner Lot, Desert Back, Desert Front, Cul-De-Sac, Grass Back, Auto Timer H2O Front, Auto Timer H2O Back
Story 2
Builder Name unknown
Sewer Public Sewer
Water City Water
Architectural Style Contemporary
Structure Type Covered Patio(s),Patio
New Construction Yes
Schools
Elementary Schools Mendoza Elementary School
Middle Schools Shepherd Junior High School
High Schools Red Mountain High School
School District Mesa Unified District
Others
HOA Name Alta Mesa
HOA Fee Include Maintenance Grounds
Senior Community No
Tax ID 141-78-666
Ownership Fee Simple
Acceptable Financing Cash, Conventional, 1031 Exchange, FHA, VA Loan
Horse Property N
Listing Terms Cash, Conventional, 1031 Exchange, FHA, VA Loan
Financing Conventional
Read Less
Want to know what your home might be worth? Contact us for a FREE valuation!

Our team is ready to help you sell your home for the highest possible price ASAP

Copyright 2024 Arizona Regional Multiple Listing Service, Inc. All rights reserved.
Bought with My Home Group Real Estate







