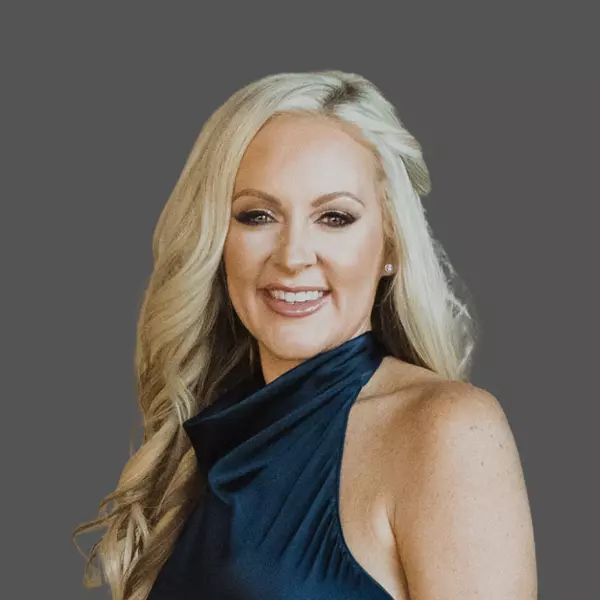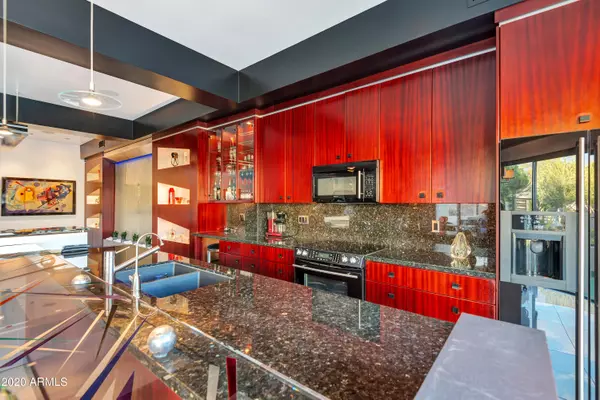$975,000
$1,090,000
10.6%For more information regarding the value of a property, please contact us for a free consultation.
8989 N GAINEY CENTER Drive #133 Scottsdale, AZ 85258
3 Beds
3 Baths
2,113 SqFt
Key Details
Sold Price $975,000
Property Type Townhouse
Sub Type Townhouse
Listing Status Sold
Purchase Type For Sale
Square Footage 2,113 sqft
Price per Sqft $461
Subdivision 8989 Gainey Center Drive Condominium
MLS Listing ID 6174502
Sold Date 02/24/21
Style Contemporary
Bedrooms 3
HOA Fees $660/mo
HOA Y/N Yes
Originating Board Arizona Regional Multiple Listing Service (ARMLS)
Year Built 1994
Annual Tax Amount $3,602
Tax Year 2020
Lot Size 186 Sqft
Property Description
Your WATERFRONT Gated Oasis Awaits! This dazzling contemporary residence is nestled directly on the shore of the lake at the world-renowned Hyatt Regency at Gainey Ranch. Enjoy the many amenities of resort style living... the operatic gondolas drifting along the lake while absorbing the beautiful golf course views, sparkling pools and spas, walking trails, a plethora of gourmet eateries and shops. This home was completely remodeled with a Zen-like melding of glass, a wall of water, a lavish color-lit infinity edge tub, and state of the art everything create a magical environment that touches the senses and soothes the soul. The $700,000 renovation transformed this residence into a truly one of a kind oasis. Additional highlights include custom glass and stone island, sculpted glass panel and stainless staircase, lacquered cabinets and uniquely designed shelving with gallery lighting. Frosted glass interior doors offer privacy yet warm glows of light. Two waterfront patios, one from the main living area through a wall of glass with a putting green and the other very private off the master suite make this home an entertainers dream. A MUST SEE!
Location
State AZ
County Maricopa
Community 8989 Gainey Center Drive Condominium
Direction From Scottsdale Rd go E on Doubletree Ranch Rd. to Gainey Center Drive and turn North. Follow to gated entrance 1/4 mile on left. See remarks for entry instructions.
Rooms
Other Rooms Library-Blt-in Bkcse, Great Room, BonusGame Room
Master Bedroom Upstairs
Den/Bedroom Plus 6
Separate Den/Office Y
Interior
Interior Features Upstairs, Breakfast Bar, 9+ Flat Ceilings, Fire Sprinklers, Vaulted Ceiling(s), Kitchen Island, Double Vanity, Full Bth Master Bdrm, Separate Shwr & Tub, Tub with Jets, High Speed Internet, Granite Counters
Heating Electric
Cooling Refrigeration
Flooring Tile
Fireplaces Number No Fireplace
Fireplaces Type None
Fireplace No
Window Features Double Pane Windows,Tinted Windows
SPA None
Exterior
Exterior Feature Balcony, Patio, Private Street(s)
Garage Spaces 2.0
Garage Description 2.0
Fence Block
Pool None
Community Features Gated Community, Community Spa Htd, Community Pool Htd, Lake Subdivision, Golf, Biking/Walking Path
Utilities Available APS
Amenities Available Club, Membership Opt
Waterfront Yes
Roof Type Built-Up,Concrete
Private Pool No
Building
Lot Description Sprinklers In Front, Grass Front, Synthetic Grass Back
Story 2
Builder Name Markland
Sewer Public Sewer
Water City Water
Architectural Style Contemporary
Structure Type Balcony,Patio,Private Street(s)
New Construction Yes
Schools
Elementary Schools Cochise Elementary School
Middle Schools Cocopah Middle School
High Schools Chaparral High School
School District Scottsdale Unified District
Others
HOA Name 8989 Gainey Center
HOA Fee Include Roof Repair,Insurance,Pest Control,Cable TV,Maintenance Grounds,Street Maint,Front Yard Maint,Roof Replacement,Maintenance Exterior
Senior Community No
Tax ID 174-28-185-B
Ownership Fee Simple
Acceptable Financing Cash, Conventional
Horse Property N
Listing Terms Cash, Conventional
Financing Exchange
Special Listing Condition Probate Listing
Read Less
Want to know what your home might be worth? Contact us for a FREE valuation!

Our team is ready to help you sell your home for the highest possible price ASAP

Copyright 2024 Arizona Regional Multiple Listing Service, Inc. All rights reserved.
Bought with Coldwell Banker Realty







