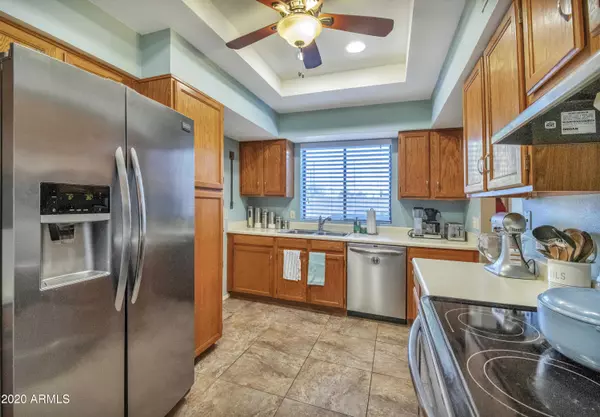$260,000
$255,000
2.0%For more information regarding the value of a property, please contact us for a free consultation.
945 N PASADENA Street #119 Mesa, AZ 85201
2 Beds
2 Baths
1,166 SqFt
Key Details
Sold Price $260,000
Property Type Single Family Home
Sub Type Patio Home
Listing Status Sold
Purchase Type For Sale
Square Footage 1,166 sqft
Price per Sqft $222
Subdivision Park Centre Patio Homes 2
MLS Listing ID 6170876
Sold Date 01/14/21
Style Spanish
Bedrooms 2
HOA Fees $154/mo
HOA Y/N Yes
Originating Board Arizona Regional Multiple Listing Service (ARMLS)
Year Built 1985
Annual Tax Amount $1,159
Tax Year 2020
Lot Size 4,835 Sqft
Acres 0.11
Property Description
Mesa's favorite Patio Home complex. Located at the end of cul-de-sac lot, large private courtyard with direct access to back yard. 2 Car garage with built-in cabinets and electric opener. 2 Bedroom (double master suites), living room with fireplace and vaulted ceilings. 18'' ceramic tile flooring throughout with new carpet in the bedrooms. Two tone interior paint, new roof 2019. Community heated pool and spa. Close to park, grocery and public transportation.
Location
State AZ
County Maricopa
Community Park Centre Patio Homes 2
Direction South on Mesa Drive, East on 8th Street about 2 blocks, turn right into complex, then immediate right to end of cul-de-sac.
Rooms
Other Rooms Great Room
Master Bedroom Split
Den/Bedroom Plus 2
Separate Den/Office N
Interior
Interior Features Vaulted Ceiling(s), Pantry, 2 Master Baths, Full Bth Master Bdrm
Heating Electric
Cooling Refrigeration, Ceiling Fan(s)
Flooring Carpet, Tile
Fireplaces Type 1 Fireplace, Living Room
Fireplace Yes
Window Features Double Pane Windows
SPA None
Exterior
Exterior Feature Patio, Private Street(s)
Garage Attch'd Gar Cabinets, Electric Door Opener
Garage Spaces 2.0
Garage Description 2.0
Fence Block
Pool None
Community Features Community Spa Htd, Community Spa, Community Pool Htd, Community Pool, Near Light Rail Stop, Near Bus Stop, Biking/Walking Path
Utilities Available City Electric
Amenities Available FHA Approved Prjct, Management, VA Approved Prjct
Waterfront No
Roof Type Tile
Private Pool No
Building
Lot Description Sprinklers In Front, Cul-De-Sac, Gravel/Stone Front, Gravel/Stone Back, Auto Timer H2O Front
Story 1
Unit Features Ground Level
Builder Name Paragon
Sewer Sewer in & Cnctd, Public Sewer
Water City Water
Architectural Style Spanish
Structure Type Patio,Private Street(s)
New Construction Yes
Schools
Elementary Schools Eisenhower Center For Innovation
Middle Schools Kino Junior High School
High Schools Westwood High School
School District Mesa Unified District
Others
HOA Name Park Centre HOA
HOA Fee Include Insurance,Maintenance Grounds,Street Maint,Front Yard Maint,Maintenance Exterior
Senior Community No
Tax ID 137-19-616
Ownership Fee Simple
Acceptable Financing Cash, Conventional, FHA, VA Loan
Horse Property N
Listing Terms Cash, Conventional, FHA, VA Loan
Financing Conventional
Read Less
Want to know what your home might be worth? Contact us for a FREE valuation!

Our team is ready to help you sell your home for the highest possible price ASAP

Copyright 2024 Arizona Regional Multiple Listing Service, Inc. All rights reserved.
Bought with Tru Realty







