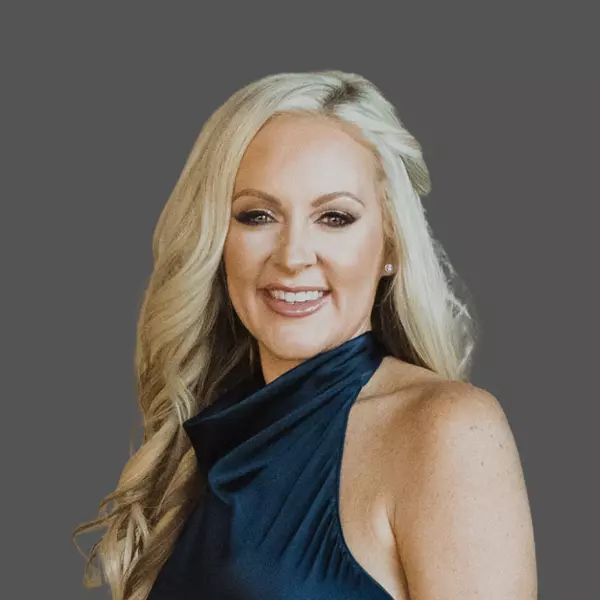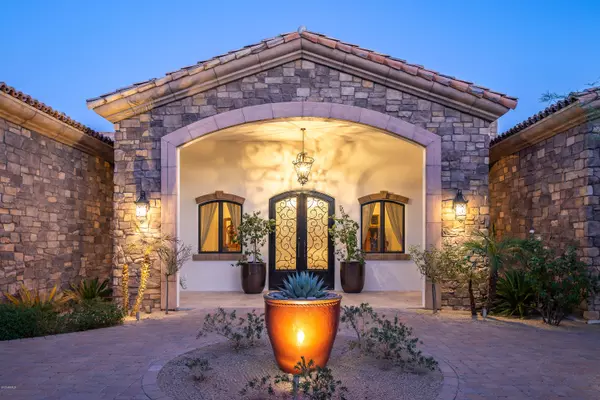$2,800,000
$3,000,000
6.7%For more information regarding the value of a property, please contact us for a free consultation.
6225 N 47TH Street Paradise Valley, AZ 85253
6 Beds
5.5 Baths
5,868 SqFt
Key Details
Sold Price $2,800,000
Property Type Single Family Home
Sub Type Single Family - Detached
Listing Status Sold
Purchase Type For Sale
Square Footage 5,868 sqft
Price per Sqft $477
Subdivision Camelhead Estates Unit 2
MLS Listing ID 6147603
Sold Date 12/28/20
Style Santa Barbara/Tuscan
Bedrooms 6
HOA Y/N No
Originating Board Arizona Regional Multiple Listing Service (ARMLS)
Year Built 2008
Annual Tax Amount $13,310
Tax Year 2019
Lot Size 1.103 Acres
Acres 1.1
Property Description
Views Views Views Welcome home to this amazing single level custom built estate nestled 600ft from majestic Camelback Mt. New construction in 2008 includes large chefs kitchen with double islands, two prep sinks, commercial size refrigerator, all Electrolux & Thermador appliances. Do yoga or workout in your private bonus 1000sf gym space that can be used as a flex room for the hobby, boating, or car enthusiast. The 4,746sf main house includes 4 bedrooms, home theater, and grand owners retreat with 16ft high rotunda master bath shower/tub view with mountain views . Private 1,122sf detached guest house adds 2 more bedrooms for guests or a great private art or workspace. Extra-large 4 car garage with Tesla charging station. Outside multiple gas fire features with large covered and uncovered patio space for entertaining large groups. Looking for an even better view? Go upstairs to the view deck to relax and take in the view-set up for hot tub placement with water and power. Energy efficient home with spray foam insulation including sound proofing around home theater
Location
State AZ
County Maricopa
Community Camelhead Estates Unit 2
Direction From Tatum blvd. go West on Arroyo Verde to stop sign (47th st). Go south on 47th to property on the East side of road.
Rooms
Other Rooms Guest Qtrs-Sep Entrn, Great Room, Media Room, Family Room
Guest Accommodations 1122.0
Master Bedroom Split
Den/Bedroom Plus 7
Separate Den/Office Y
Interior
Interior Features Eat-in Kitchen, Central Vacuum, Drink Wtr Filter Sys, Fire Sprinklers, No Interior Steps, Soft Water Loop, Vaulted Ceiling(s), Kitchen Island, Pantry, Double Vanity, Full Bth Master Bdrm, Separate Shwr & Tub, Tub with Jets, High Speed Internet, Granite Counters
Heating Natural Gas
Cooling Refrigeration, Programmable Thmstat
Flooring Carpet, Stone, Wood
Fireplaces Type 3+ Fireplace, Two Way Fireplace, Fire Pit, Living Room, Master Bedroom, Gas
Fireplace Yes
Window Features Skylight(s),Wood Frames,Double Pane Windows,Low Emissivity Windows
SPA Above Ground,Private
Exterior
Exterior Feature Balcony, Circular Drive, Covered Patio(s), Patio, Private Yard, Built-in Barbecue, Separate Guest House
Garage Attch'd Gar Cabinets, Electric Door Opener, Extnded Lngth Garage, Over Height Garage, Separate Strge Area, Side Vehicle Entry, Temp Controlled
Garage Spaces 6.0
Garage Description 6.0
Fence Block, Wrought Iron
Pool Play Pool, Heated, Private
Community Features Near Bus Stop
Utilities Available APS, SW Gas
Amenities Available None, Other
View Mountain(s)
Roof Type Tile,Foam
Private Pool Yes
Building
Lot Description Sprinklers In Rear, Sprinklers In Front, Corner Lot, Desert Back, Desert Front, Grass Back, Auto Timer H2O Front, Auto Timer H2O Back
Story 1
Builder Name Custom Home
Sewer Public Sewer
Water Pvt Water Company
Architectural Style Santa Barbara/Tuscan
Structure Type Balcony,Circular Drive,Covered Patio(s),Patio,Private Yard,Built-in Barbecue, Separate Guest House
New Construction No
Schools
Elementary Schools Hopi Elementary School
Middle Schools Ingleside Middle School
High Schools Arcadia High School
School District Scottsdale Unified District
Others
HOA Fee Include Other (See Remarks)
Senior Community No
Tax ID 169-20-062
Ownership Fee Simple
Acceptable Financing Cash, Conventional
Horse Property N
Listing Terms Cash, Conventional
Financing Conventional
Read Less
Want to know what your home might be worth? Contact us for a FREE valuation!

Our team is ready to help you sell your home for the highest possible price ASAP

Copyright 2024 Arizona Regional Multiple Listing Service, Inc. All rights reserved.
Bought with Porter







