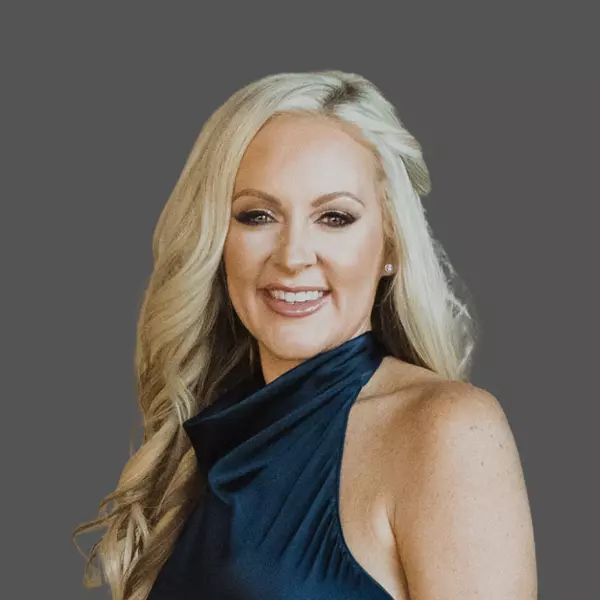$298,000
$298,000
For more information regarding the value of a property, please contact us for a free consultation.
15932 W Summerwalk Drive Surprise, AZ 85374
2 Beds
1.75 Baths
1,414 SqFt
Key Details
Sold Price $298,000
Property Type Single Family Home
Sub Type Single Family - Detached
Listing Status Sold
Purchase Type For Sale
Square Footage 1,414 sqft
Price per Sqft $210
Subdivision Sun City Grand Desert Sage 2
MLS Listing ID 6139919
Sold Date 10/30/20
Bedrooms 2
HOA Fees $133/ann
HOA Y/N Yes
Originating Board Arizona Regional Multiple Listing Service (ARMLS)
Year Built 2000
Annual Tax Amount $1,933
Tax Year 2020
Lot Size 8,982 Sqft
Acres 0.21
Property Description
This charming ACACIA checks all the boxes! NEW A/C 2020! Extra long driveway and front walk with cool deck coating creates fantastic curb appeal. Kitchen has gorgeous GRANITE counters, new hardware, faucets and fixtures, STAINLESS APPLIANCES incl French door fridge and overlooks the spacious great room. Lovely TILE FLOORS, PLANTATION SHUTTERS and CEILING FANS throughout; NO CARPET! Master bedroom has bay window and walk-in closet. Master bath offers DUAL VANITIES and step-in shower; designer lighting, hardware and faucets. Guest bedroom is adjacent to guest bath. INSIDE LAUNDRY with sink and cabinets. 2-car garage. Hot water recirculation system. Oversized back yard, extended patio, PVC IRRIGATION. This home is a must see!
Location
State AZ
County Maricopa
Community Sun City Grand Desert Sage 2
Direction S on Sunrise Blvd to Mountain View Blvd; R to Shadow Mountain Dr; follow Shadow Mountain to Summerwalk Dr; L to property on L.
Rooms
Other Rooms Great Room
Den/Bedroom Plus 2
Separate Den/Office N
Interior
Interior Features 9+ Flat Ceilings, Pantry, 3/4 Bath Master Bdrm, Double Vanity, High Speed Internet, Granite Counters
Heating Natural Gas
Cooling Refrigeration
Fireplaces Number No Fireplace
Fireplaces Type None
Fireplace No
Window Features Dual Pane
SPA None
Exterior
Exterior Feature Covered Patio(s)
Garage Dir Entry frm Garage, Electric Door Opener
Garage Spaces 2.0
Garage Description 2.0
Fence Block, Partial
Pool None
Community Features Community Spa Htd, Community Pool Htd, Community Media Room, Golf, Tennis Court(s), Biking/Walking Path, Clubhouse, Fitness Center
Utilities Available APS, SW Gas
Amenities Available FHA Approved Prjct, Management, Rental OK (See Rmks), VA Approved Prjct
Waterfront No
Roof Type Tile
Private Pool No
Building
Lot Description Desert Back, Desert Front, Auto Timer H2O Front, Auto Timer H2O Back
Story 1
Builder Name Del Webb
Sewer Public Sewer
Water Pvt Water Company
Structure Type Covered Patio(s)
New Construction Yes
Schools
Elementary Schools Adult
Middle Schools Adult
High Schools Adult
School District Dysart Unified District
Others
HOA Name CAM
HOA Fee Include Maintenance Grounds
Senior Community Yes
Tax ID 232-37-156
Ownership Fee Simple
Acceptable Financing Conventional, FHA, VA Loan
Horse Property N
Listing Terms Conventional, FHA, VA Loan
Financing Other
Special Listing Condition Age Restricted (See Remarks)
Read Less
Want to know what your home might be worth? Contact us for a FREE valuation!

Our team is ready to help you sell your home for the highest possible price ASAP

Copyright 2024 Arizona Regional Multiple Listing Service, Inc. All rights reserved.
Bought with QUEENIE







