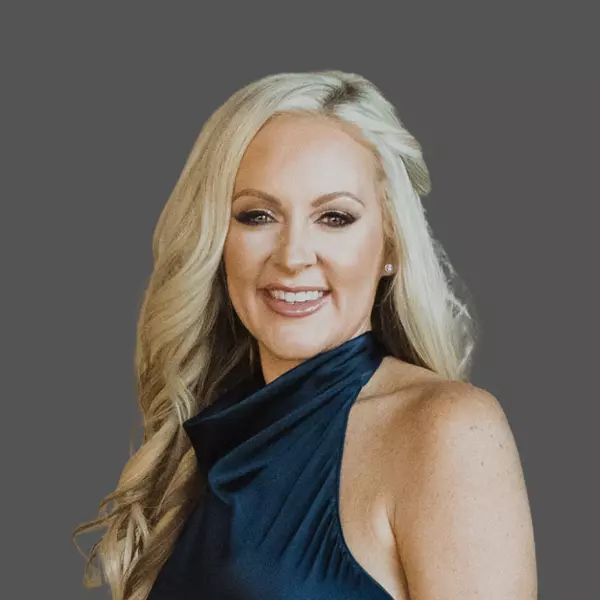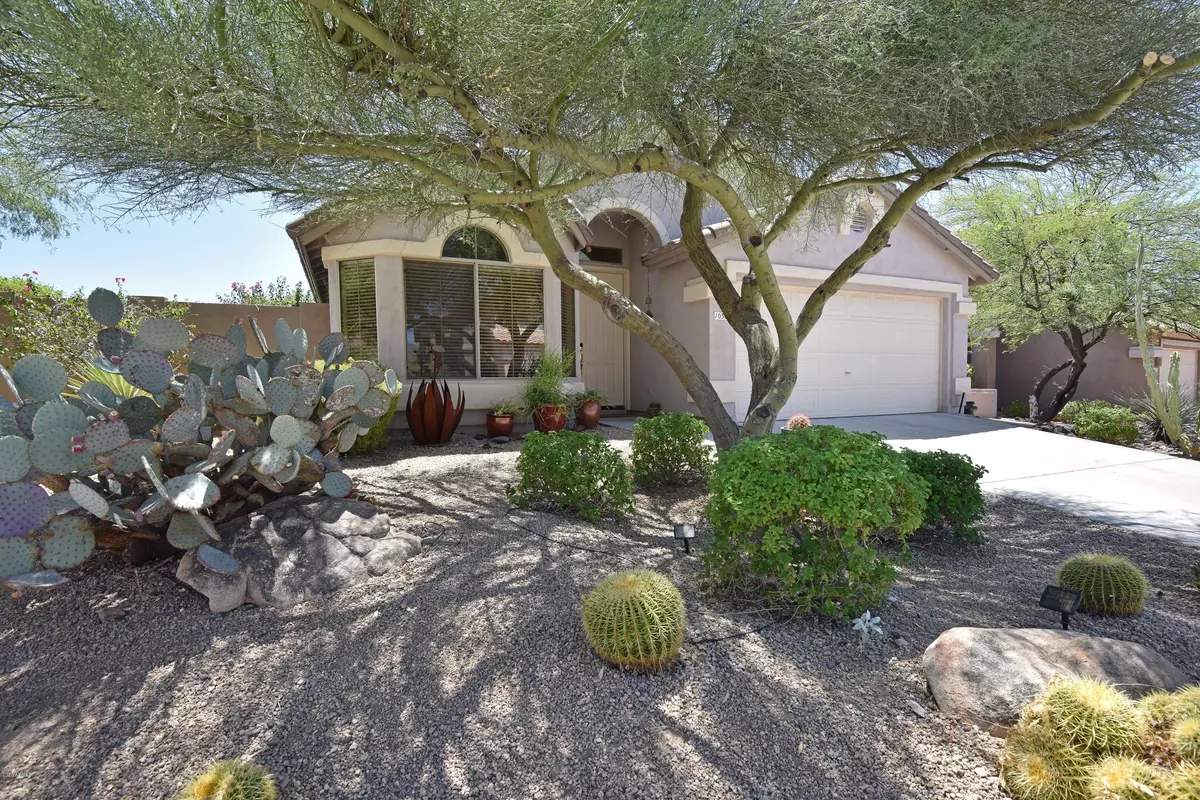$515,000
$525,000
1.9%For more information regarding the value of a property, please contact us for a free consultation.
10363 E Caribbean Lane Scottsdale, AZ 85255
4 Beds
2 Baths
1,837 SqFt
Key Details
Sold Price $515,000
Property Type Single Family Home
Sub Type Single Family - Detached
Listing Status Sold
Purchase Type For Sale
Square Footage 1,837 sqft
Price per Sqft $280
Subdivision Mcdowell Mountain Ranch
MLS Listing ID 6114849
Sold Date 09/22/20
Bedrooms 4
HOA Fees $42/qua
HOA Y/N Yes
Originating Board Arizona Regional Multiple Listing Service (ARMLS)
Year Built 2000
Annual Tax Amount $2,658
Tax Year 2019
Lot Size 8,116 Sqft
Acres 0.19
Property Description
Warmth, ambiance and sophistication perfectly describe this lovely 4 bed/2 bath home on a premier corner view lot in coveted McDowell Mountain Ranch. VIEWS! Inside find a newly painted soft neutral color palette, saltillo in living rm w/bay window and high traffic areas, newer carpet, slate floors in hall, baths & laundry. Gourmet remodeled kitchen includes Cherry cabinets w/chocolate glaze, corner lazy susan, new island pendant light, seeded glass door, pull out spice rack and appliance cubby, soft close drawers, granite counters and block island with tile backsplash, newer stove and brand new dishwasher. Native plants, shade & fruit trees. turf play area, B/I BBQ, kiva fireplace & flagstone patio. This is your own private oasis. A/C replaced '18 -see doc tab for list of seller updates
Location
State AZ
County Maricopa
Community Mcdowell Mountain Ranch
Direction South on 104th St from McDowell Mountain Ranch Road, first right on Caribbean, home on corner on your immediate left
Rooms
Other Rooms Family Room
Den/Bedroom Plus 4
Separate Den/Office N
Interior
Interior Features Walk-In Closet(s), Eat-in Kitchen, Breakfast Bar, Drink Wtr Filter Sys, Fire Sprinklers, No Interior Steps, Kitchen Island, Pantry, Double Vanity, Full Bth Master Bdrm, Separate Shwr & Tub, High Speed Internet, Granite Counters
Heating Natural Gas
Cooling Refrigeration, Ceiling Fan(s)
Flooring Carpet, Stone, Tile
Fireplaces Type Exterior Fireplace
Fireplace Yes
Window Features Double Pane Windows
SPA Community, Heated, None
Laundry Dryer Included, Washer Included
Exterior
Exterior Feature Covered Patio(s), Playground, Built-in Barbecue
Garage Attch'd Gar Cabinets, Electric Door Opener
Garage Spaces 2.0
Garage Description 2.0
Fence Block
Pool Community, Heated, None
Community Features Golf, Tennis Court(s), Playground, Biking/Walking Path, Clubhouse
Utilities Available APS, SW Gas
Amenities Available Management
Waterfront No
View Mountain(s)
Roof Type Tile
Building
Lot Description Sprinklers In Rear, Sprinklers In Front, Corner Lot, Desert Back, Desert Front, Synthetic Grass Back
Story 1
Builder Name Woodside
Sewer Public Sewer
Water City Water
Structure Type Covered Patio(s), Playground, Built-in Barbecue
New Construction Yes
Schools
Elementary Schools Desert Canyon Elementary
Middle Schools Desert Canyon Middle School
High Schools Desert Mountain High School
School District Scottsdale Unified District
Others
HOA Name McDowell Mtn Ranch
HOA Fee Include Common Area Maint
Senior Community No
Tax ID 217-65-179
Ownership Fee Simple
Acceptable Financing Cash, Conventional
Horse Property N
Listing Terms Cash, Conventional
Financing Conventional
Read Less
Want to know what your home might be worth? Contact us for a FREE valuation!

Our team is ready to help you sell your home for the highest possible price ASAP

Copyright 2024 Arizona Regional Multiple Listing Service, Inc. All rights reserved.
Bought with Berkshire Hathaway HomeServices Arizona Properties







