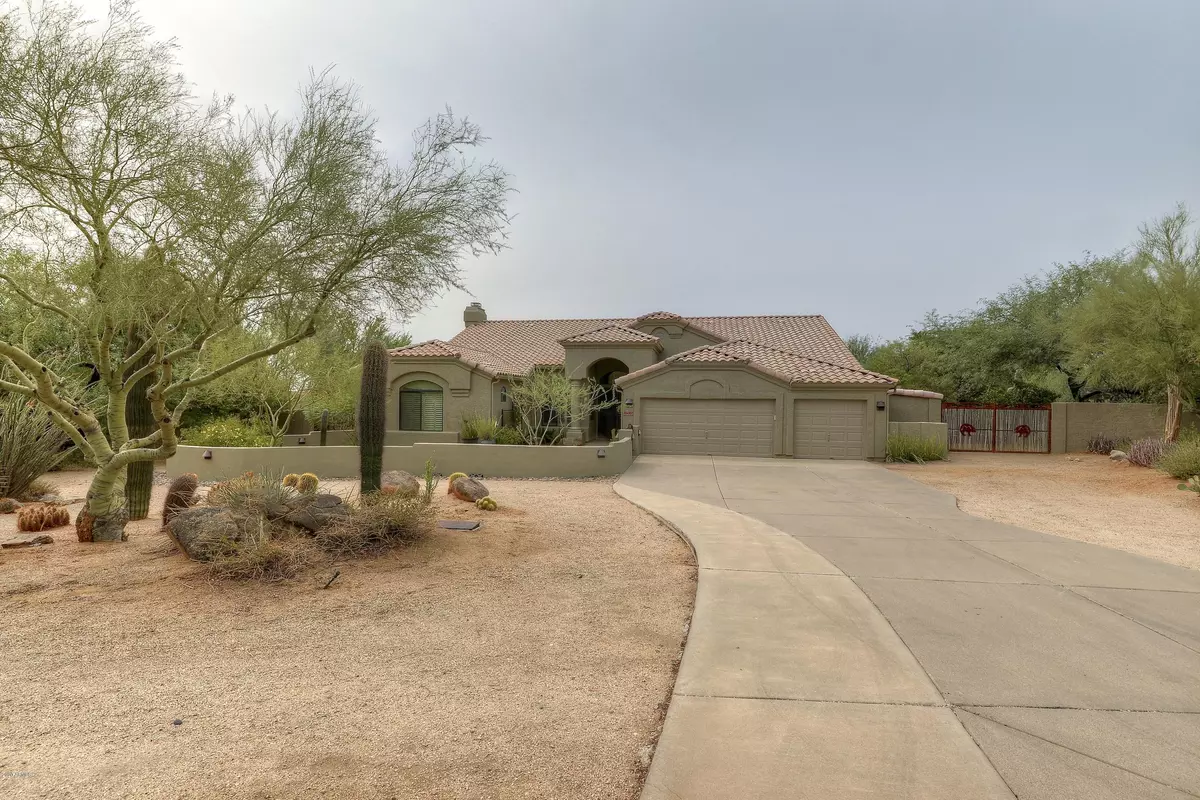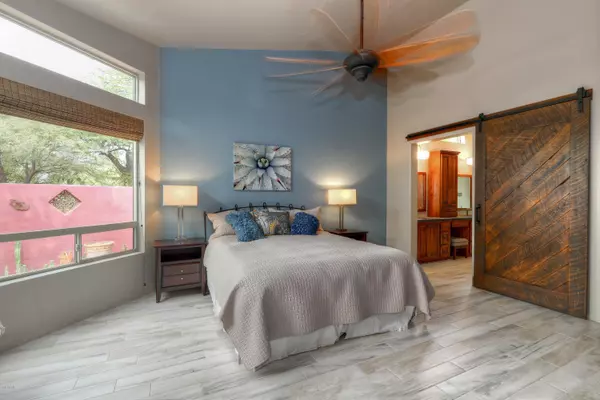$875,000
$875,000
For more information regarding the value of a property, please contact us for a free consultation.
8667 E LARIAT Lane Scottsdale, AZ 85255
3 Beds
2 Baths
2,891 SqFt
Key Details
Sold Price $875,000
Property Type Single Family Home
Sub Type Single Family - Detached
Listing Status Sold
Purchase Type For Sale
Square Footage 2,891 sqft
Price per Sqft $302
Subdivision Vistana
MLS Listing ID 6130454
Sold Date 10/07/20
Style Spanish
Bedrooms 3
HOA Fees $55/ann
HOA Y/N Yes
Originating Board Arizona Regional Multiple Listing Service (ARMLS)
Year Built 1991
Annual Tax Amount $5,437
Tax Year 2019
Lot Size 1.132 Acres
Acres 1.13
Property Description
World's Smartest Home! Brilliant floorplan and energy-saving devices highlights this 3BR + Den Remodeled 2017 Home. Private Courtyard welcomes your guests to a Delightful Great Rm and Sensational Updated Kitchen, with ceiling to floor windows overlooking Expansive Back Yard. Enticing Mstr BR with Updated Refreshing Mstr Bath. Tub with Micro Bubbles will be sure to delight. Updated Custom Pebble Tech Pool & Colorful Tile Outdoor BBQ area (seats 6). Add to this 12 different Fruit Bearing Citrus Trees, 30 Rose Bushes and Tortoise Pen. This Smart Home has LED lighting throughout. All windows replaced 2017 to double pane (Low E). Sits on Acre +.Soo much to see and appreciate. Call quickly!
Location
State AZ
County Maricopa
Community Vistana
Direction From Pima & Happy Valley Rd North to Lariat West to property on South side of St
Rooms
Other Rooms Great Room
Master Bedroom Split
Den/Bedroom Plus 4
Separate Den/Office Y
Interior
Interior Features Eat-in Kitchen, Breakfast Bar, Drink Wtr Filter Sys, Fire Sprinklers, No Interior Steps, Vaulted Ceiling(s), Kitchen Island, Pantry, Double Vanity, Separate Shwr & Tub, High Speed Internet, Smart Home, Granite Counters
Heating Electric
Cooling Refrigeration, Ceiling Fan(s)
Flooring Carpet, Tile
Fireplaces Type 2 Fireplace, Exterior Fireplace, Family Room, Gas
Fireplace Yes
Window Features Double Pane Windows,Low Emissivity Windows
SPA Private
Exterior
Exterior Feature Covered Patio(s), Patio, Private Yard, Storage, Built-in Barbecue
Garage Attch'd Gar Cabinets, Electric Door Opener, RV Gate
Garage Spaces 3.0
Garage Description 3.0
Fence Block
Pool Diving Pool, Private
Utilities Available Propane
Amenities Available Management, Rental OK (See Rmks)
View Mountain(s)
Roof Type Concrete
Private Pool Yes
Building
Lot Description Sprinklers In Rear, Sprinklers In Front, Desert Back, Desert Front, Auto Timer H2O Front, Auto Timer H2O Back
Story 1
Builder Name UDC
Sewer Sewer in & Cnctd, Public Sewer
Water City Water
Architectural Style Spanish
Structure Type Covered Patio(s),Patio,Private Yard,Storage,Built-in Barbecue
New Construction No
Schools
Elementary Schools Pinnacle Peak Preparatory
Middle Schools Mountain Trail Middle School
High Schools Pinnacle High School
School District Paradise Valley Unified District
Others
HOA Name Vistana
HOA Fee Include Maintenance Grounds
Senior Community No
Tax ID 212-08-235
Ownership Fee Simple
Acceptable Financing Cash, Conventional
Horse Property N
Listing Terms Cash, Conventional
Financing Cash
Read Less
Want to know what your home might be worth? Contact us for a FREE valuation!

Our team is ready to help you sell your home for the highest possible price ASAP

Copyright 2024 Arizona Regional Multiple Listing Service, Inc. All rights reserved.
Bought with Berkshire Hathaway HomeServices Arizona Properties







