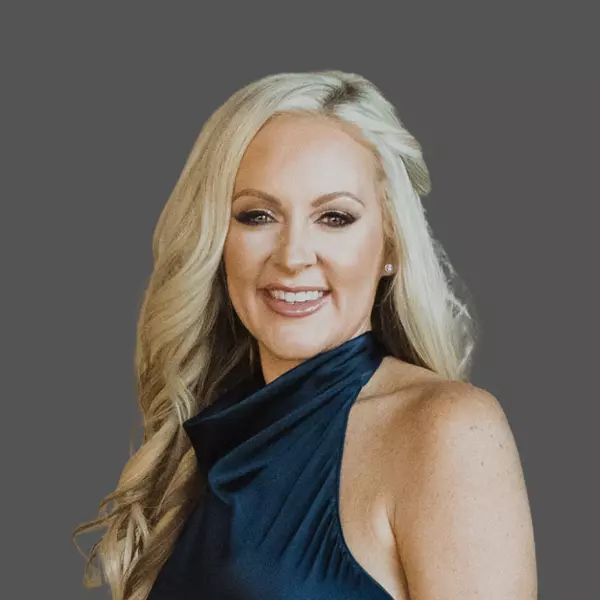$267,000
$265,500
0.6%For more information regarding the value of a property, please contact us for a free consultation.
13018 N 129TH Drive El Mirage, AZ 85335
3 Beds
2 Baths
1,872 SqFt
Key Details
Sold Price $267,000
Property Type Single Family Home
Sub Type Single Family - Detached
Listing Status Sold
Purchase Type For Sale
Square Footage 1,872 sqft
Price per Sqft $142
Subdivision Dave Brown At Dysart And Thunderbird Unit 2
MLS Listing ID 6049415
Sold Date 06/04/20
Style Ranch
Bedrooms 3
HOA Fees $5/qua
HOA Y/N Yes
Originating Board Arizona Regional Multiple Listing Service (ARMLS)
Year Built 2002
Annual Tax Amount $1,121
Tax Year 2019
Lot Size 6,572 Sqft
Acres 0.15
Property Description
Former Model location. This 3 bedroom with a large den that can be used as a fourth bedroom is a great floorplan. This lot is a premium and enjoys privacy as nobody facing you from the back or sides! Home is ready for your family to enjoy with a beautiful large sized pool! The open kitchen creates a stunning appearance as you enter into the Family room setting. Home is a great floorplan with the spacious master having its own walk-in closet. The secondary rooms are of good size and have ample closet space. The Den can be easily used as a fourth bedroom or can become a private work from home office! Low HOA and taxes! Awesome in town location with parks and services within a very short walk or drive. This neighborhood is clean & shows pride of ownership throughout. This gem won't last long! Homes are getting under contract fast, and with the beautiful remodel that has just been completed, this one is sure to go quickly!
Location
State AZ
County Maricopa
Community Dave Brown At Dysart And Thunderbird Unit 2
Direction Cactus RD to 129th AVE. Head north and make left on 129th DR
Rooms
Other Rooms Great Room, Family Room
Master Bedroom Split
Den/Bedroom Plus 3
Separate Den/Office N
Interior
Interior Features Walk-In Closet(s), Eat-in Kitchen, Breakfast Bar, No Interior Steps, Soft Water Loop, Vaulted Ceiling(s), Kitchen Island, Full Bth Master Bdrm, Separate Shwr & Tub, High Speed Internet
Heating Electric
Cooling Refrigeration, Ceiling Fan(s)
Flooring Laminate
Fireplaces Number No Fireplace
Fireplaces Type None
Fireplace No
Window Features Double Pane Windows, Low Emissivity Windows
SPA None
Laundry Inside, Wshr/Dry HookUp Only
Exterior
Exterior Feature Playground, Private Yard, Storage
Garage Electric Door Opener
Garage Spaces 2.0
Garage Description 2.0
Fence Block
Pool Private
Community Features Biking/Walking Path
Utilities Available APS
Amenities Available None
Waterfront No
Roof Type Tile
Building
Lot Description Corner Lot, Desert Back, Gravel/Stone Front
Story 1
Builder Name Brown Family
Sewer Public Sewer
Water City Water
Architectural Style Ranch
Structure Type Playground, Private Yard, Storage
New Construction No
Schools
Elementary Schools Dysart Elementary School
Middle Schools Dysart Elementary School
High Schools Dysart Elementary School
School District Dysart Unified District
Others
HOA Name Buyer Verify
HOA Fee Include No Fees
Senior Community No
Tax ID 501-37-794
Ownership Fee Simple
Acceptable Financing Cash, Conventional, VA Loan
Horse Property N
Listing Terms Cash, Conventional, VA Loan
Financing FHA
Read Less
Want to know what your home might be worth? Contact us for a FREE valuation!

Our team is ready to help you sell your home for the highest possible price ASAP

Copyright 2024 Arizona Regional Multiple Listing Service, Inc. All rights reserved.
Bought with Berkshire Hathaway HomeServices Arizona Properties







