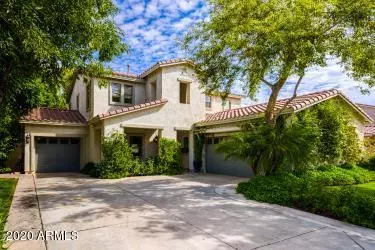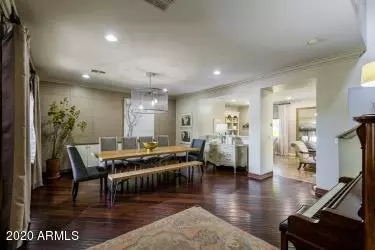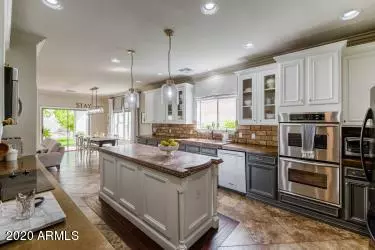$413,000
$417,400
1.1%For more information regarding the value of a property, please contact us for a free consultation.
19622 E ARROWHEAD Trail Queen Creek, AZ 85142
4 Beds
3 Baths
2,600 SqFt
Key Details
Sold Price $413,000
Property Type Single Family Home
Sub Type Single Family - Detached
Listing Status Sold
Purchase Type For Sale
Square Footage 2,600 sqft
Price per Sqft $158
Subdivision Emperor Estates Phase 2
MLS Listing ID 6060728
Sold Date 05/29/20
Style Contemporary
Bedrooms 4
HOA Fees $80/mo
HOA Y/N Yes
Originating Board Arizona Regional Multiple Listing Service (ARMLS)
Year Built 2004
Annual Tax Amount $2,082
Tax Year 2019
Lot Size 7,168 Sqft
Acres 0.16
Property Description
You'll love this stunning designer home located in the heart of Queen Creek. This 4-bedroom, 2.5-bathroom home features a 3-car garage, giving you 2,607 sq. ft. of spacious, elegant living. It includes engineered wood and custom tile flooring throughout, as well a gorgeous gourmet kitchen. This two story home features a newly painted exterior, mature trees, manicured gardens, creeping vines, climbing roses, an outdoor fire pit with stone seating, and a sunk in patio with a tranquil fountain, all before you even step inside. Walking through the front door, you'll find a professionally designed open floor plan with finishes and custom details like nothing else in the neighborhood. Features 5' tall baseboards, crown molding downstairs and master bedroom, and custom trimmed windowsills..... You'll see designer window treatments throughout the home, as well as black out shades in all bedrooms. This home also includes a professionally remodeled master bathroom, an oversized walk-in closet, and a soaker tub.
Other exciting features include newly installed canned lights throughout, custom chandeliers and pendant lighting, beautifully painted interior (less than 6 months old), and many more details you'll want to come see for yourself.
As original owners of this property, we are a professional interior designer and horticulturist team. Together we have poured a lot of love and great care into this property, and are excited to share what we've created with you.
UPGRADES:
9' ceilings downstairs, 8' upstairs, 8' entry door, 5" baseboard and crown molding throughout the downstairs and master bedroom.You'll love the hand scraped alder wood with oak baseboard (downstairs), custom pattern tile (downstairs), custom wood flooring, carpet, and custom tile upstairs.
Note the upgraded lighting, upgraded door knobs and hardware, and custom window sills and window treatments throughout this beautiful home.
Other features include dimmable can lights, remote control fans, custom garage cabinetry, ample attic storage, newly painted interior (less than 1 year), and newly painted exterior (less than 4 years)
KITCHEN:
Gourmet kitchen includes ? cabinets, backsplash, copper BS concrete countertops, deep sink, faucet, hardware, double ovens,and can lights
MASTER BATHROOM:
Custom shower, designer tile on wall and floor, elongated toilet, soaker tub, and marble vanity.
Location
State AZ
County Maricopa
Community Emperor Estates Phase 2
Direction Queen Creek and Sossaman
Rooms
Other Rooms Family Room
Master Bedroom Upstairs
Den/Bedroom Plus 4
Separate Den/Office N
Interior
Interior Features Upstairs, Breakfast Bar, 9+ Flat Ceilings, Drink Wtr Filter Sys, Double Vanity, Full Bth Master Bdrm, High Speed Internet
Heating Natural Gas
Cooling Refrigeration, Ceiling Fan(s)
Flooring Carpet, Laminate, Stone, Tile, Wood
Fireplaces Number No Fireplace
Fireplaces Type None
Fireplace No
Window Features Double Pane Windows
SPA None
Laundry Wshr/Dry HookUp Only
Exterior
Exterior Feature Covered Patio(s), Playground, Patio
Garage Electric Door Opener
Garage Spaces 3.0
Garage Description 3.0
Fence Block
Pool None
Landscape Description Irrigation Back, Irrigation Front
Community Features Playground, Biking/Walking Path
Utilities Available City Electric, SRP, SW Gas
Amenities Available FHA Approved Prjct, Management, VA Approved Prjct
Waterfront No
Roof Type Tile
Private Pool No
Building
Lot Description Grass Front, Grass Back, Auto Timer H2O Front, Auto Timer H2O Back, Irrigation Front, Irrigation Back
Story 2
Builder Name Unknown
Sewer Public Sewer
Water City Water
Architectural Style Contemporary
Structure Type Covered Patio(s),Playground,Patio
New Construction Yes
Schools
Elementary Schools Desert Mountain Elementary
Middle Schools Newell Barney Middle School
High Schools Queen Creek High School
School District Queen Creek Unified District
Others
HOA Name Remington Heights
HOA Fee Include Maintenance Grounds
Senior Community No
Tax ID 314-02-615
Ownership Fee Simple
Acceptable Financing Cash, Conventional, FHA, VA Loan
Horse Property N
Listing Terms Cash, Conventional, FHA, VA Loan
Financing Conventional
Read Less
Want to know what your home might be worth? Contact us for a FREE valuation!

Our team is ready to help you sell your home for the highest possible price ASAP

Copyright 2024 Arizona Regional Multiple Listing Service, Inc. All rights reserved.
Bought with Keller Williams Realty Sonoran Living







