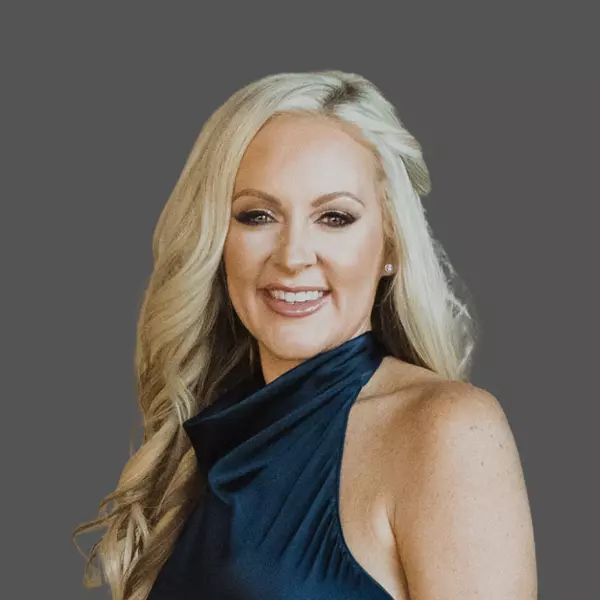$1,700,000
$1,700,000
For more information regarding the value of a property, please contact us for a free consultation.
5411 E HONDA BOW Road Cave Creek, AZ 85331
4 Beds
4 Baths
4,644 SqFt
Key Details
Sold Price $1,700,000
Property Type Single Family Home
Sub Type Single Family - Detached
Listing Status Sold
Purchase Type For Sale
Square Footage 4,644 sqft
Price per Sqft $366
Subdivision No Subdivision Or Hoa!!
MLS Listing ID 6309689
Sold Date 12/15/21
Style Ranch,Territorial/Santa Fe
Bedrooms 4
HOA Y/N No
Originating Board Arizona Regional Multiple Listing Service (ARMLS)
Year Built 2004
Annual Tax Amount $5,012
Tax Year 2021
Lot Size 4.697 Acres
Acres 4.7
Property Description
SPECTACULAR HORSE/CAR COLLECTOR PROPERTY ADJACENT TO SPUR CROSS CONVERSATION AREA This Cave Creek beauty, situated on 4.7 majestic acres near the end of Spur Cross Road, sports 5 Bedrooms 4 Bathrooms and over 4600 square feet of custom quality. This fine home features a 10 stall Barn Master Barn with power and water, a lighted arena, five RV parking spots with hookups. In addition to the attached 3 car, a 4 CAR GARAGE and 1500 square foot WORKSHOP with overhead doors. A sparking private pool with spa, and outdoor entertainment patios. Interior features include a gourmet kitchen which opens to the great room, a walk-in butler panty, 2 master suites, one up and one down. The workshop has a bathroom and could easily be converted to a guest Casita with plenty of room left for vehicles.
Location
State AZ
County Maricopa
Community No Subdivision Or Hoa!!
Direction From Cave Creek Rd go N to Honda Bow. W on Honda Bow to property.
Rooms
Master Bedroom Downstairs
Den/Bedroom Plus 5
Separate Den/Office Y
Interior
Interior Features Master Downstairs, Eat-in Kitchen, Breakfast Bar, Kitchen Island, 2 Master Baths, Double Vanity, Full Bth Master Bdrm, Separate Shwr & Tub, Tub with Jets, Granite Counters
Heating Natural Gas
Cooling Both Refrig & Evap
Flooring Carpet, Stone
Fireplaces Type 2 Fireplace, Exterior Fireplace, Fire Pit, Gas
Fireplace Yes
Window Features Double Pane Windows
SPA None
Exterior
Garage Spaces 10.0
Garage Description 10.0
Fence Block, Partial, Wrought Iron
Pool Fenced, Private
Utilities Available APS
Amenities Available None
Waterfront No
Roof Type Built-Up,Foam,Rolled/Hot Mop
Private Pool Yes
Building
Lot Description Desert Back, Desert Front, Auto Timer H2O Front, Auto Timer H2O Back
Story 2
Builder Name Custom
Sewer Septic Tank
Water City Water
Architectural Style Ranch, Territorial/Santa Fe
New Construction Yes
Schools
Elementary Schools Black Mountain Elementary School
Middle Schools Sonoran Trails Middle School
High Schools Cactus Shadows High School
School District Cave Creek Unified District
Others
HOA Fee Include No Fees
Senior Community No
Tax ID 211-01-019-D
Ownership Fee Simple
Acceptable Financing Cash, Conventional, 1031 Exchange
Horse Property Y
Listing Terms Cash, Conventional, 1031 Exchange
Financing Cash
Read Less
Want to know what your home might be worth? Contact us for a FREE valuation!

Our team is ready to help you sell your home for the highest possible price ASAP

Copyright 2024 Arizona Regional Multiple Listing Service, Inc. All rights reserved.
Bought with eXp Realty







