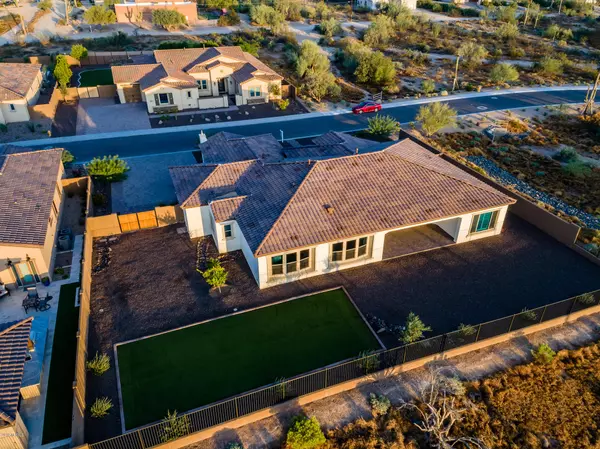$856,000
$879,000
2.6%For more information regarding the value of a property, please contact us for a free consultation.
31942 N 63RD Place Cave Creek, AZ 85331
3 Beds
2.5 Baths
3,216 SqFt
Key Details
Sold Price $856,000
Property Type Single Family Home
Sub Type Single Family - Detached
Listing Status Sold
Purchase Type For Sale
Square Footage 3,216 sqft
Price per Sqft $266
Subdivision Lone Mountain Various Lots And Tracts Replat
MLS Listing ID 6002146
Sold Date 01/29/20
Style Spanish,Territorial/Santa Fe
Bedrooms 3
HOA Fees $107/mo
HOA Y/N Yes
Originating Board Arizona Regional Multiple Listing Service (ARMLS)
Year Built 2018
Annual Tax Amount $2,748
Tax Year 2019
Lot Size 0.361 Acres
Acres 0.36
Property Description
Come see and experience the incredible lifestyle this special home and Lone Mountain neighborhood has to offer! This single story Pulte–Monarch Series home is located on one of the highest premium lots on a quiet cul-de-sac, boasting extraordinary sunrise and sunset panoramic views. The popular Spanish Elevation Bell Tower floor plan backs to NAOS providing lots of privacy. Pull up to the home and you will immediately appreciate the beautiful desert landscaping utilizing the highest quality materials and extended driveway. Upon entry, you are greeted with designer finishes, endless upgrades and stunning views through the oversized windows in the back. Features include soaring ceilings, abundant storage, built in speakers, central-vac, LED lighting, Hunter Douglas wood shutters, .... pirouette window coverings and three-car garage with epoxy flooring. This open floor plan boasts a chef's kitchen with executive sized island perfect for entertaining. Built in SS refrigerator, 3 ovens, 2 dishwashers, granite and quartz counters, Restoration Hardware lighting, and designer cabinetry. The split bedroom plan offers the ultimate master retreat, with expansive views of the desert and mountain ranges. It features white quartz countertops, double sink vanity, large walk-in closet, separate soaking tub and walk-in shower with upgraded floor to ceiling tiled enclosure. The two additional bedrooms are spacious with walk-in closets plus a hall bath with upgraded tile shower and glass enclosure. In addition, there is a huge game/bonus room for all your family's needs, including extra closet space! Step outside and relax on the outdoor covered patio and enjoy the beautiful vista. The spacious yard has a large lawn area, citrus trees, and plenty of room for a sport court and the pool/spa of your dreams.
Location
State AZ
County Maricopa
Community Lone Mountain Various Lots And Tracts Replat
Direction West on Lone Mountain Rd, North on 60th St, Right on E Calle Marita, Right on E Forest Pleasant Pl, Left on N 63rd Pl to the home.
Rooms
Other Rooms Great Room, BonusGame Room
Master Bedroom Split
Den/Bedroom Plus 5
Separate Den/Office Y
Interior
Interior Features Eat-in Kitchen, Breakfast Bar, 9+ Flat Ceilings, Central Vacuum, Fire Sprinklers, No Interior Steps, Vaulted Ceiling(s), Kitchen Island, Double Vanity, Full Bth Master Bdrm, Separate Shwr & Tub, High Speed Internet, Granite Counters
Heating Natural Gas
Cooling Refrigeration, Ceiling Fan(s)
Flooring Tile, Wood
Fireplaces Number No Fireplace
Fireplaces Type None
Fireplace No
SPA None
Exterior
Exterior Feature Covered Patio(s), Patio
Garage Dir Entry frm Garage, Electric Door Opener, Extnded Lngth Garage, RV Gate, Side Vehicle Entry, RV Access/Parking
Garage Spaces 3.0
Garage Description 3.0
Fence Block, Wrought Iron
Pool None
Community Features Gated Community, Playground, Biking/Walking Path
Utilities Available Propane
Waterfront No
Roof Type Tile
Private Pool No
Building
Lot Description Sprinklers In Rear, Sprinklers In Front, Desert Back, Desert Front, Gravel/Stone Front, Gravel/Stone Back, Grass Back, Auto Timer H2O Front, Auto Timer H2O Back
Story 1
Builder Name Pulte
Sewer Public Sewer
Water City Water
Architectural Style Spanish, Territorial/Santa Fe
Structure Type Covered Patio(s),Patio
New Construction Yes
Schools
Elementary Schools Black Mountain Elementary School
Middle Schools Sonoran Trails Middle School
High Schools Cactus Shadows High School
School District Cave Creek Unified District
Others
HOA Name Lone Mountain
HOA Fee Include Maintenance Grounds
Senior Community No
Tax ID 211-48-972
Ownership Fee Simple
Acceptable Financing Cash, Conventional, FHA, VA Loan
Horse Property N
Listing Terms Cash, Conventional, FHA, VA Loan
Financing Conventional
Read Less
Want to know what your home might be worth? Contact us for a FREE valuation!

Our team is ready to help you sell your home for the highest possible price ASAP

Copyright 2024 Arizona Regional Multiple Listing Service, Inc. All rights reserved.
Bought with Russ Lyon Sotheby's International Realty







