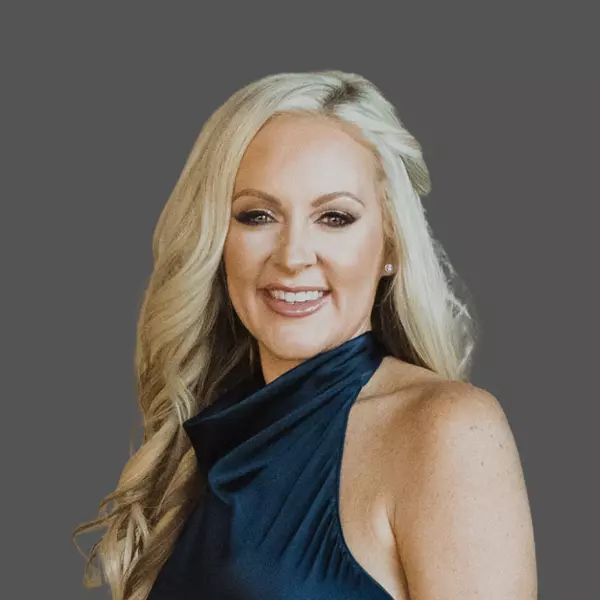
7511 E WOODSAGE Lane Scottsdale, AZ 85258
4 Beds
2.5 Baths
2,606 SqFt
UPDATED:
11/25/2024 08:18 AM
Key Details
Property Type Single Family Home
Sub Type Single Family - Detached
Listing Status Active
Purchase Type For Sale
Square Footage 2,606 sqft
Price per Sqft $709
Subdivision Eastwood Amd
MLS Listing ID 6786108
Style Ranch
Bedrooms 4
HOA Fees $42/mo
HOA Y/N Yes
Originating Board Arizona Regional Multiple Listing Service (ARMLS)
Year Built 1979
Annual Tax Amount $2,730
Tax Year 2024
Lot Size 8,721 Sqft
Acres 0.2
Property Description
Step outside to enjoy the private and tranquil landscape with a sparkling pebbletec pool, two covered patios, built-in BBQ kitchen, astroturf, and large format slate tiles. Located near the newly renovated Grand Hyatt and upscale dining, shopping, and golf, this home perfectly blends elegance and convenience.
Additional features include: a brand new roof with warranty, newer HVAC, dual pane windows, custom steel gates, ethernet & cable drops throughout, all new landscaping, new red cedar wood garage door, epoxy garage floors, & modernized pool equipment.
Location
State AZ
County Maricopa
Community Eastwood Amd
Rooms
Other Rooms Guest Qtrs-Sep Entrn, Great Room
Master Bedroom Not split
Den/Bedroom Plus 4
Separate Den/Office N
Interior
Interior Features Eat-in Kitchen, No Interior Steps, Soft Water Loop, Vaulted Ceiling(s), Kitchen Island, Pantry, Double Vanity, Full Bth Master Bdrm, Separate Shwr & Tub, High Speed Internet, Granite Counters
Heating Electric
Cooling Refrigeration, Ceiling Fan(s)
Flooring Tile, Wood
Fireplaces Number 1 Fireplace
Fireplaces Type 1 Fireplace, Family Room
Fireplace Yes
Window Features Sunscreen(s),Dual Pane,Low-E
SPA None
Exterior
Exterior Feature Covered Patio(s), Patio, Private Yard, Built-in Barbecue
Garage Electric Door Opener
Garage Spaces 2.0
Garage Description 2.0
Fence Block
Pool Variable Speed Pump, Private
Community Features Golf, Biking/Walking Path
Amenities Available Management
Waterfront No
Roof Type Tile
Private Pool Yes
Building
Lot Description Sprinklers In Rear, Sprinklers In Front, Grass Front, Synthetic Grass Back
Story 1
Builder Name Pennington
Sewer Public Sewer
Water City Water
Architectural Style Ranch
Structure Type Covered Patio(s),Patio,Private Yard,Built-in Barbecue
New Construction No
Schools
Elementary Schools Cochise Elementary School
Middle Schools Cocopah Middle School
High Schools Chaparral High School
School District Scottsdale Unified District
Others
HOA Name Eastwood
HOA Fee Include Maintenance Grounds
Senior Community No
Tax ID 174-29-106
Ownership Fee Simple
Acceptable Financing Conventional
Horse Property N
Listing Terms Conventional
Special Listing Condition N/A, Owner/Agent

Copyright 2024 Arizona Regional Multiple Listing Service, Inc. All rights reserved.







