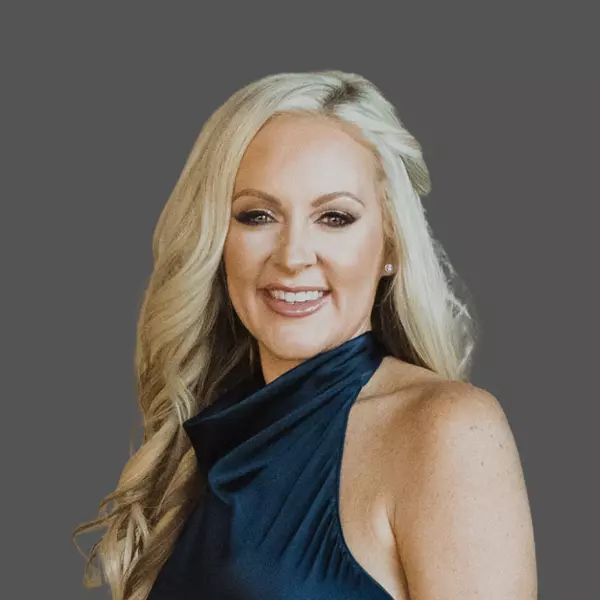
15411 N 61st Street Scottsdale, AZ 85254
4 Beds
3 Baths
2,814 SqFt
UPDATED:
09/10/2024 02:41 PM
Key Details
Property Type Single Family Home
Sub Type Single Family - Detached
Listing Status Active
Purchase Type For Rent
Square Footage 2,814 sqft
Subdivision Sunset Ridge 2 Lot 146-256 & Drainage-Ways
MLS Listing ID 6549291
Style Spanish
Bedrooms 4
HOA Y/N No
Originating Board Arizona Regional Multiple Listing Service (ARMLS)
Year Built 1986
Lot Size 0.302 Acres
Acres 0.3
Property Description
Location
State AZ
County Maricopa
Community Sunset Ridge 2 Lot 146-256 & Drainage-Ways
Direction From Greenway & 60th St, north on 60th, east on Beck Lane (first right), and north on 61st St to home on right (corner of Beck & 61st).
Rooms
Other Rooms Great Room, Family Room
Master Bedroom Upstairs
Den/Bedroom Plus 5
Separate Den/Office Y
Interior
Interior Features Upstairs, Vaulted Ceiling(s), Double Vanity, Full Bth Master Bdrm, High Speed Internet, Granite Counters
Heating Electric
Cooling Refrigeration, Ceiling Fan(s)
Flooring Carpet, Tile
Fireplaces Type 1 Fireplace
Furnishings Furnished
Fireplace Yes
Window Features Dual Pane,Low-E
SPA - Private None
Laundry Dryer Included, Washer Included
Exterior
Exterior Feature Covered Patio(s), Playground, Patio, Built-in Barbecue
Garage Electric Door Opener
Garage Spaces 2.0
Garage Description 2.0
Fence Block
Pool Variable Speed Pump, Heated, Private
Landscape Description Irrigation Back, Irrigation Front
Utilities Available APS
Waterfront No
Roof Type Tile
Private Pool Yes
Building
Lot Description Synthetic Grass Frnt, Synthetic Grass Back, Auto Timer H2O Front, Auto Timer H2O Back, Irrigation Front, Irrigation Back
Story 2
Builder Name Hamel
Sewer Public Sewer
Water City Water
Architectural Style Spanish
Structure Type Covered Patio(s),Playground,Patio,Built-in Barbecue
New Construction Yes
Schools
Elementary Schools Desert Springs Preparatory Elementary School
Middle Schools Desert Shadows Middle School - Scottsdale
High Schools Horizon High School
School District Paradise Valley Unified District
Others
Pets Allowed Call
Senior Community No
Tax ID 215-38-174
Horse Property N
Special Listing Condition Owner/Agent

Copyright 2024 Arizona Regional Multiple Listing Service, Inc. All rights reserved.







